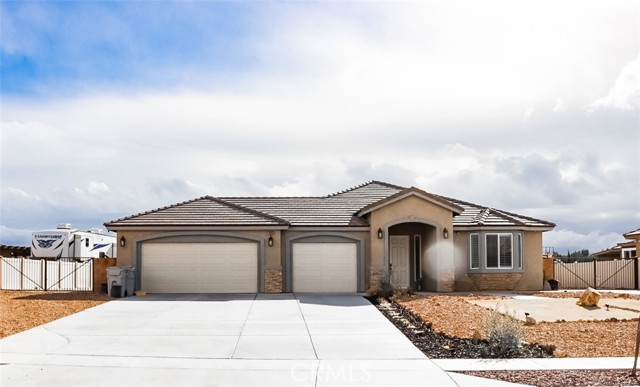Listing by: Jessica Lacombe, The Hampton Group Realty, 714-289-1010
3 Beds
3 Baths
2,345 SqFt
Active Under Contract
***3 bedrooms, 2.5 bathrooms on almost a half acre lot*** This home offers a very inviting and spacious entry way. To the right there are two bedrooms connected by a "jack and Jill" bathroom. An additional half bathroom is to the left of the entry way. As you walk down the hall you will find a spacious, and well lit, formal dining room that opens up to the kitchen which includes a large island with a sink and plenty of cabinet space. On the other side of the kitchen you will find a work station area and in front of the kitchen's island is a living room which has a gas fireplace. The master bedroom includes both a tub and separate shower as well as a walk-in closet and separate toilet room. The laundry room has its own sink, plenty of counter tops and cabinets for storage. There are two sliding glass doors, one off the kitchen and one off the living room, both of which will lead you to a covered patio. In addition to the three car garage be sure to take a look at the paved and gated access to the backyard for any toys you may have.
Property Details | ||
|---|---|---|
| Price | $599,999 | |
| Bedrooms | 3 | |
| Full Baths | 2 | |
| Half Baths | 1 | |
| Total Baths | 3 | |
| Property Style | Traditional | |
| Lot Size Area | 19387 | |
| Lot Size Area Units | Square Feet | |
| Acres | 0.4451 | |
| Property Type | Residential | |
| Sub type | SingleFamilyResidence | |
| MLS Sub type | Single Family Residence | |
| Stories | 1 | |
| Features | Ceiling Fan(s),Pantry | |
| Exterior Features | Lighting | |
| Year Built | 2019 | |
| View | Desert,Mountain(s),Neighborhood | |
| Roof | Tile | |
| Heating | Central | |
| Foundation | Slab | |
| Lot Description | Front Yard,Landscaped,Lot 10000-19999 Sqft,Up Slope from Street,Yard | |
| Laundry Features | Individual Room,Inside,Washer Hookup | |
| Pool features | None | |
| Parking Description | Driveway,Garage Faces Front,Garage - Three Door,RV Access/Parking | |
| Parking Spaces | 3 | |
| Garage spaces | 3 | |
| Association Fee | 0 | |
Geographic Data | ||
| Directions | From Bear Valley turn sourth onto Mariposa, left onto Maple, east onto Ranchero, south onto Danbury east onto Crockett, east onto Flintridge and the propert will be on your right | |
| County | San Bernardino | |
| Latitude | 34.379586 | |
| Longitude | -117.293633 | |
| Market Area | HSP - Hesperia | |
Address Information | ||
| Address | 16933 Flintridge Street, Hesperia, CA 92345 | |
| Postal Code | 92345 | |
| City | Hesperia | |
| State | CA | |
| Country | United States | |
Listing Information | ||
| Listing Office | The Hampton Group Realty | |
| Listing Agent | Jessica Lacombe | |
| Listing Agent Phone | 714-289-1010 | |
| Buyer Agency Compensation | 2.000 | |
| Attribution Contact | 714-289-1010 | |
| Buyer Agency Compensation Type | % | |
| Compensation Disclaimer | The offer of compensation is made only to participants of the MLS where the listing is filed. | |
| Special listing conditions | Standard | |
School Information | ||
| District | Hesperia Unified | |
MLS Information | ||
| Days on market | 72 | |
| MLS Status | Active Under Contract | |
| Listing Date | Feb 6, 2024 | |
| Listing Last Modified | Apr 19, 2024 | |
| Tax ID | 0397441330000 | |
| MLS Area | HSP - Hesperia | |
| MLS # | IG24024419 | |
This information is believed to be accurate, but without any warranty.


