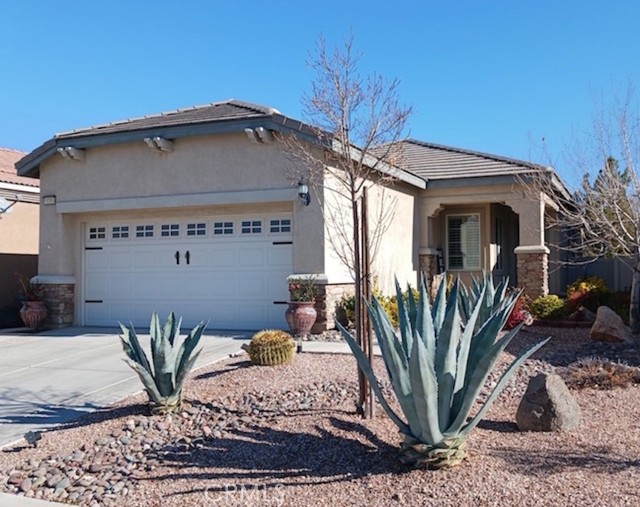Listing by: Nicole Hinkle, Think Boutiq Real Estate, 562-881-8409
2 Beds
2 Baths
1,205 SqFt
Active Under Contract
Back on the market for no fault of the sellers. A must see property in the highly desirable 55+ Golf Course Community of Solera Sun City. This home features 2 bedrooms, both with walk-in closets, 2 full bathrooms, beautiful hardwood flooring throughout, attached 2 car garage and a spacious eat-in kitchen, with additional bar seating, which opens into the living room, prefect for entertaining. The living room features an electric custom fireplace and large windows that offer tons of natural light and lead you out to your beautiful back yard. This home offers countless upgrades from custom cabinetry with plenty of storage, crown molding throughout, black stainless steel appliances, dual pain windows with plantation shutters, wood plank accent walls in both the primary bedroom and living room, a top of the line solar system and a low maintenance backyard with artificial grass, a large covered patio, gorgeous water feature and fire pit perfect for outdoor dining or just relaxing with a glass of wine after a long day of golf. The community has just as much to offer from a 24-hour guard gated entrance, 3 community pools and hot tubs, 2 club houses, a state of the art gym, tennis and pickle ball courts, pool tables, bocce ball, library and an outdoor amphitheater for summer nigh concerts, not to mention your conveniently located near the Jess Ranch Market and many other shops and restaurants for you to enjoy. This home truly is one you won’t want to miss!
Property Details | ||
|---|---|---|
| Price | $369,000 | |
| Bedrooms | 2 | |
| Full Baths | 2 | |
| Total Baths | 2 | |
| Property Style | Ranch | |
| Lot Size Area | 4600 | |
| Lot Size Area Units | Square Feet | |
| Acres | 0.1056 | |
| Property Type | Residential | |
| Sub type | SingleFamilyResidence | |
| MLS Sub type | Single Family Residence | |
| Stories | 1 | |
| Features | Recessed Lighting | |
| Year Built | 2007 | |
| View | None | |
| Roof | Concrete | |
| Heating | Central,Natural Gas | |
| Foundation | Slab | |
| Lot Description | 0-1 Unit/Acre | |
| Laundry Features | Dryer Included,Individual Room,Washer Included | |
| Pool features | Community | |
| Parking Description | Direct Garage Access,Driveway,Concrete,Garage Faces Front | |
| Parking Spaces | 2 | |
| Garage spaces | 2 | |
| Association Fee | 238 | |
| Association Amenities | Pickleball,Pool,Spa/Hot Tub,Barbecue,Golf Course,Tennis Court(s),Bocce Ball Court,Gym/Ex Room,Clubhouse,Billiard Room,Card Room,Recreation Room,Meeting Room,Maintenance Grounds,Management,Guard,Security | |
Geographic Data | ||
| Directions | From AV Rd turn R on Tussing Ranch Rd. Turn L into guard gate. Turn L on Crystal Springs. Turn R on Wilmington. Turn L on Sunrise. Turn R on Wascana Ln. | |
| County | San Bernardino | |
| Latitude | 34.43831 | |
| Longitude | -117.234306 | |
| Market Area | APPV - Apple Valley | |
Address Information | ||
| Address | 10265 Wascana Lane, Apple Valley, CA 92308 | |
| Postal Code | 92308 | |
| City | Apple Valley | |
| State | CA | |
| Country | United States | |
Listing Information | ||
| Listing Office | Think Boutiq Real Estate | |
| Listing Agent | Nicole Hinkle | |
| Listing Agent Phone | 562-881-8409 | |
| Buyer Agency Compensation | 2.000 | |
| Attribution Contact | 562-881-8409 | |
| Buyer Agency Compensation Type | % | |
| Compensation Disclaimer | The offer of compensation is made only to participants of the MLS where the listing is filed. | |
| Special listing conditions | Standard | |
School Information | ||
| District | Apple Valley Unified | |
MLS Information | ||
| Days on market | 70 | |
| MLS Status | Active Under Contract | |
| Listing Date | Feb 7, 2024 | |
| Listing Last Modified | Apr 18, 2024 | |
| Tax ID | 0438371070000 | |
| MLS Area | APPV - Apple Valley | |
| MLS # | PW24026996 | |
This information is believed to be accurate, but without any warranty.


