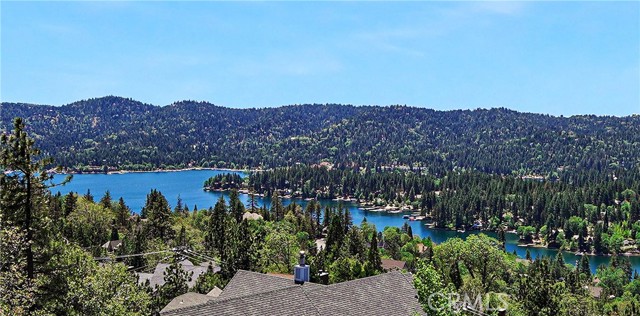Listing by: MEGHAN HARDIN, COLDWELL BANKER SKY RIDGE RLTY, 909-273-7074
4 Beds
4 Baths
2,865 SqFt
Active
This modern chalet, perched atop a peak, boasts majestic views of a nearby lake. Pictures don't do this lake view justice! Situated on a tranquil street, away from the bustling tourist areas, it welcomes you with a nearly level entry into a space that is both bright and airy. The chalet has been completely remodeled, featuring vaulted ceilings with skylights, a modern rustic stone fireplace, and newly redesigned hardwood floors. Its crisp white walls and chunky baseboards create a sleek, contemporary look. The spacious dining area is enhanced with upgraded fixtures, leading to a modernized kitchen. This kitchen stands out with its custom sage cabinets, a breakfast bar, high-end stainless steel appliances, a farmhouse-style sink, a wine fridge, and floating shelves. Expansive windows in the kitchen, dining, and living areas offer stunning views of the lake. The main level deck is an outdoor haven, equipped with a pass-through window from the kitchen for easy barbecue and outdoor dining. It offers a shaded area for enjoyable summer meals, as well as a sunbathing spot to relish the sunshine and the expansive lake view. The oversized primary bedroom upstairs continues the theme of modern light fixtures and hardwood floors. It features a huge walk-in closet and a deck for an even better view of the lake. The en suite bathroom blends grey, beige, and black accents in designer tile, embodying luxury with a free-standing tub and a large walk-in shower. Each guest bedroom and bathroom in the home is meticulously designed, maintaining a consistent earth tone color scheme. The bottom level of the chalet, a versatile space that serves as both a game room and a TV room, is thoughtfully designed for entertainment and relaxation. In addition to the beautiful recessed lighting and custom shiplap ceiling, this area is enhanced by a custom bar area. Echoing the kitchen's design, the bar features custom sage cabinets that add a touch of elegance. It is equipped with a wine and beverage fridge, ideal for hosting and entertaining. This level, with its combination of the jacuzzi spa on the deck and the inviting bar area, creates an ideal setting for entertainment. An added perk of this home is the inclusion of lake rights, granting you access to the private lake. This home is ideal for full-time living, a second home, or even as a potential short-term rental. Regardless of the season, whether it's snowing or sunny, the views from this chalet are spectacular year-round.
Property Details | ||
|---|---|---|
| Price | $1,695,000 | |
| Bedrooms | 4 | |
| Full Baths | 3 | |
| Half Baths | 1 | |
| Total Baths | 4 | |
| Lot Size Area | 12420 | |
| Lot Size Area Units | Square Feet | |
| Acres | 0.2851 | |
| Property Type | Residential | |
| Sub type | SingleFamilyResidence | |
| MLS Sub type | Single Family Residence | |
| Stories | 3 | |
| Year Built | 1991 | |
| Subdivision | Arrowhead Woods (AWHW) | |
| View | Lake,Mountain(s),Trees/Woods | |
| Heating | Central | |
| Lot Description | Front Yard,Treed Lot | |
| Laundry Features | Individual Room | |
| Pool features | None | |
| Parking Spaces | 2 | |
| Garage spaces | 2 | |
| Association Fee | 0 | |
Geographic Data | ||
| Directions | Cross street is Kodiak | |
| County | San Bernardino | |
| Latitude | 34.272512 | |
| Longitude | -117.198344 | |
| Market Area | 287A - Arrowhead Woods | |
Address Information | ||
| Address | 27729 Caribou Drive, Lake Arrowhead, CA 92352 | |
| Postal Code | 92352 | |
| City | Lake Arrowhead | |
| State | CA | |
| Country | United States | |
Listing Information | ||
| Listing Office | COLDWELL BANKER SKY RIDGE RLTY | |
| Listing Agent | MEGHAN HARDIN | |
| Listing Agent Phone | 909-273-7074 | |
| Buyer Agency Compensation | 3.000 | |
| Attribution Contact | 909-273-7074 | |
| Buyer Agency Compensation Type | % | |
| Compensation Disclaimer | The offer of compensation is made only to participants of the MLS where the listing is filed. | |
| Special listing conditions | Standard | |
School Information | ||
| District | Rim of the World | |
MLS Information | ||
| Days on market | 42 | |
| MLS Status | Active | |
| Listing Date | Feb 8, 2024 | |
| Listing Last Modified | Mar 21, 2024 | |
| Tax ID | 0333734010000 | |
| MLS Area | 287A - Arrowhead Woods | |
| MLS # | EV24028370 | |
This information is believed to be accurate, but without any warranty.


