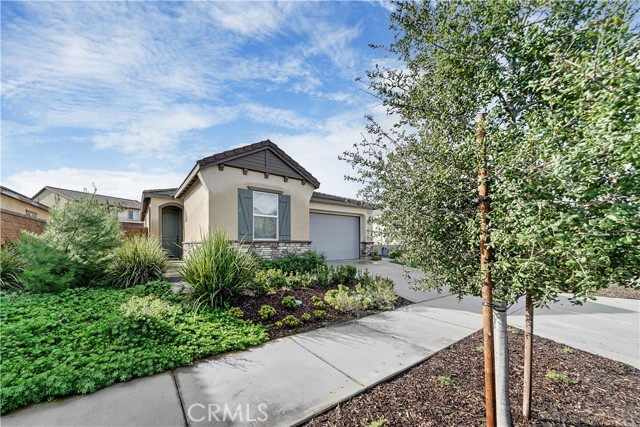Listing by: Brian Gibney, Coldwell Banker Realty, 949-500-1603
3 Beds
2 Baths
1,445 SqFt
Pending
Exceptional home on a quiet street within the Ontario Ranch Community, this exceptional single-level, detached single-family home exemplifies modern comfort and style. Built in 2020, this 3-bedroom, 2-bathroom residence showcases a thoughtfully designed open floor plan, boasting contemporary upgrades throughout. The heart of the home features a spacious kitchen adorned with quartz countertops, a large island/breakfast bar, and recessed lighting, creating an inviting space for culinary adventures and gatherings. The primary bedroom offers ample space, highlighted by a walk-in closet and a well-appointed ensuite bathroom complete with a tub, shower, and dual vanity sinks. Outside, the bright and open backyard provides a serene retreat for outdoor enjoyment and entertainment, perfect for soaking up the California sunshine. Just a short stroll away, the community park (Northpark), maintained by the association, offers additional recreational opportunities. Residents of this community benefit from a wealth of amenities, including a large park, tot lot, basketball half-court, picnic area, and trails, fostering an active and vibrant lifestyle. Conveniently located with easy access to the 15 and 60 freeways, this home offers seamless connectivity to the surrounding areas. Experience the epitome of modern living in this meticulously crafted home, where convenience, comfort, and community converge. Don't miss the opportunity to make this your dream home in Ontario Ranch!
Property Details | ||
|---|---|---|
| Price | $749,900 | |
| Bedrooms | 3 | |
| Full Baths | 2 | |
| Total Baths | 2 | |
| Lot Size Area | 4590 | |
| Lot Size Area Units | Square Feet | |
| Acres | 0.1054 | |
| Property Type | Residential | |
| Sub type | SingleFamilyResidence | |
| MLS Sub type | Single Family Residence | |
| Stories | 1 | |
| Features | Open Floorplan,Pantry,Recessed Lighting | |
| Year Built | 2020 | |
| View | None | |
| Heating | Central | |
| Foundation | Slab | |
| Lot Description | Back Yard,Front Yard,Landscaped,Yard | |
| Laundry Features | Inside | |
| Pool features | None | |
| Parking Description | Garage Faces Front | |
| Parking Spaces | 2 | |
| Garage spaces | 2 | |
| Association Fee | 109 | |
| Association Amenities | Picnic Area,Playground,Sport Court | |
Geographic Data | ||
| Directions | Archibald & Eucalyptus | |
| County | San Bernardino | |
| Latitude | 33.989241 | |
| Longitude | -117.591824 | |
| Market Area | 686 - Ontario | |
Address Information | ||
| Address | 2744 E Murdock Lane, Ontario, CA 91762 | |
| Postal Code | 91762 | |
| City | Ontario | |
| State | CA | |
| Country | United States | |
Listing Information | ||
| Listing Office | Coldwell Banker Realty | |
| Listing Agent | Brian Gibney | |
| Listing Agent Phone | 949-500-1603 | |
| Buyer Agency Compensation | 2.000 | |
| Attribution Contact | 949-500-1603 | |
| Buyer Agency Compensation Type | % | |
| Compensation Disclaimer | The offer of compensation is made only to participants of the MLS where the listing is filed. | |
| Special listing conditions | Standard | |
| Virtual Tour URL | https://vimeo.com/911474383?share=copy | |
School Information | ||
| District | Mountain View | |
MLS Information | ||
| Days on market | 49 | |
| MLS Status | Pending | |
| Listing Date | Feb 9, 2024 | |
| Listing Last Modified | Apr 24, 2024 | |
| Tax ID | 1073282200000 | |
| MLS Area | 686 - Ontario | |
| MLS # | NP24028036 | |
This information is believed to be accurate, but without any warranty.


