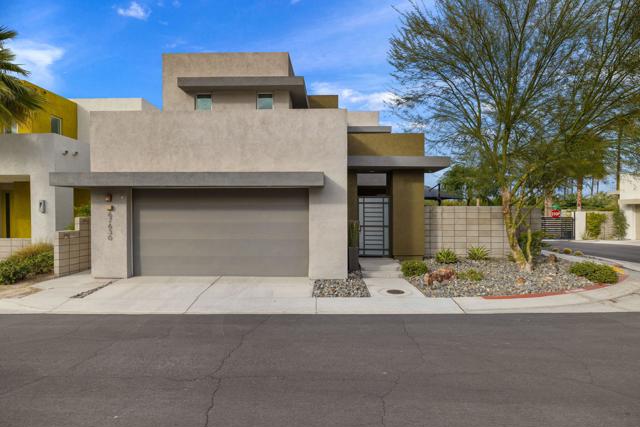Listing by: Ron Hughes, Bennion Deville Homes
3 Beds
3 Baths
1,993 SqFt
Active
Welcome to this stunning contemporary Tribeca model located in the highly desirable gated community of The District on the Palm Springs/Cathedral City border. This plan is the most popular with open, flowing entertainment spaces inside and out, Upgrades include your own private saltwater pool/spa with cascade water feature, in addition to the community pool /spa and dog park. A covered patio area in back of living/dining area overlooks the pool. The open concept with high ceilings and a abundance of windows allows for a open light and bright feeling . Situated on a spacious corner lot offers a private and expanded courtyard entry with lush landscaping and basalt water fountain. Stunning San Jacinto and Santa Rosa mountain views from rear patio/pool. Gourmet kitchen with large breakfast island with quartz counters and open dining area. There is a main floor bedroom/office with full bath. The upstairs features a spacious primary suite with stunning mountain views as well. Primary bath offers double vanity (under-vanity lighting) shower stall and a huge walk in closet. There is also a second guest room with private balcony and guest bath. OWNED SOLAR PANELS and on land you own. Open 4/27/24 12-3:00 text Ron
Property Details | ||
|---|---|---|
| Price | $949,000 | |
| Bedrooms | 3 | |
| Full Baths | 3 | |
| Half Baths | 0 | |
| Total Baths | 3 | |
| Property Style | Contemporary | |
| Lot Size Area | 3920 | |
| Lot Size Area Units | Square Feet | |
| Acres | 0.09 | |
| Property Type | Residential | |
| Sub type | SingleFamilyResidence | |
| MLS Sub type | Single Family Residence | |
| Stories | 2 | |
| Features | High Ceilings,Recessed Lighting,Open Floorplan | |
| Year Built | 2018 | |
| Subdivision | The District | |
| View | Mountain(s) | |
| Roof | Flat,Tar/Gravel | |
| Heating | Central,Zoned,Forced Air | |
| Foundation | Slab | |
| Lot Description | Landscaped,Paved,Level,Corner Lot,Sprinkler System,Sprinklers Timer,Planned Unit Development | |
| Laundry Features | Individual Room,Upper Level | |
| Pool features | Gunite,In Ground,Electric Heat,Salt Water,Private,Community | |
| Parking Description | Other,Garage Door Opener,Guest | |
| Parking Spaces | 2 | |
| Garage spaces | 2 | |
| Association Fee | 325 | |
| Association Amenities | Barbecue,Pet Rules,Picnic Area,Management,Maintenance Grounds,Controlled Access | |
Geographic Data | ||
| Directions | From Hwy 111 turn North on Cree Rd or Sourth from Golf Club Dr. Thru The Desert Main Gate, turn left and then right on Soho. Guest parking is on the right. Home is on corner . Cross Street: Cree & Jones Rd.. | |
| County | Riverside | |
| Latitude | 33.792222 | |
| Longitude | -116.482504 | |
| Market Area | 336 - Cathedral City South | |
Address Information | ||
| Address | 67630 Soho Road, Cathedral City, CA 92234 | |
| Postal Code | 92234 | |
| City | Cathedral City | |
| State | CA | |
| Country | United States | |
Listing Information | ||
| Listing Office | Bennion Deville Homes | |
| Listing Agent | Ron Hughes | |
| Buyer Agency Compensation | 2.500 | |
| Buyer Agency Compensation Type | % | |
| Compensation Disclaimer | The offer of compensation is made only to participants of the MLS where the listing is filed. | |
| Special listing conditions | Standard | |
School Information | ||
| District | Palm Springs Unified | |
MLS Information | ||
| Days on market | 73 | |
| MLS Status | Active | |
| Listing Date | Feb 11, 2024 | |
| Listing Last Modified | Apr 25, 2024 | |
| Tax ID | 681 500 011 | |
| MLS Area | 336 - Cathedral City South | |
| MLS # | 219106723DA | |
This information is believed to be accurate, but without any warranty.


