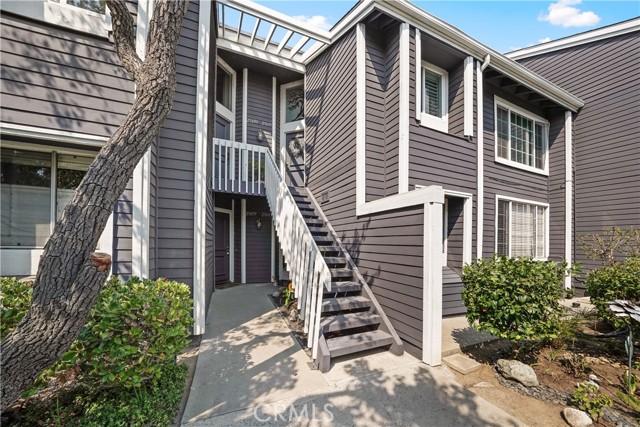Listing by: Earnest Kidd, Berkshire Hathaway HomeServices California Properties, 213-500-5557
2 Beds
1 Bath
919 SqFt
Active Under Contract
BACK ON THE MARKET. Well maintained and meticulously upgraded/remodeled 2 bedroom and 1 bath upper level condo. Open and bright with plenty of natural lighting. Condo consist of remodeled kitchen with beautiful custom oak cabinetry with pullout pot and spice drawers, granite counter tops with tile back splash, recessed lights, crown modeling, plantation shutters, marble floors, stainless steel LG appliances (double oven/cooktop, side by side refrigerator, dishwasher and microwave). Kitchen opens up to dining area with designer marble floors and chandelier, large, warm and inviting step down living room with high vaulted ceilings, cozy fireplace, recessed lighting, hardwood floors, custom 2-tone painting throughout, large balcony overlooking the courtyard and creek. Cathedral arch entry way from dining area to center hallway leading to the bedrooms and bathroom with designer customs doors. Remodel bathroom with, marble floors, designer light fixture, custom dual mahogany wood vanity with granite counter tops, designer granite bowl sinks and faucets, soothing and relaxing shower with oversized designer shower head & newer fixtures, tile, spa tub. Large bright, step down main bedroom with high vaulted ceilings, opens up to balcony, custom ceiling fan, mirror sliding closet doors, laminate hardwood floors, plantation shutters. Nice size second bedroom used as an office, laminate hardwood floors, high vaulted ceilings, custom ceiling fan. Pull down stairs to large attic with plenty of storage space, Central AC/Heating, laundry closet inside hallway with stackable washer and dryer. Common area consist of 2 pools and spa, creek/water stream throughout the complex. Close proximity to public transportations, freeway dining/eateries along PCH.
Property Details | ||
|---|---|---|
| Price | $469,500 | |
| Bedrooms | 2 | |
| Full Baths | 1 | |
| Half Baths | 0 | |
| Total Baths | 1 | |
| Property Style | Cape Cod | |
| Lot Size Area | 224687 | |
| Lot Size Area Units | Square Feet | |
| Acres | 5.1581 | |
| Property Type | Residential | |
| Sub type | Condominium | |
| MLS Sub type | Condominium | |
| Stories | 1 | |
| Features | Balcony,Built-in Features,Cathedral Ceiling(s),Ceiling Fan(s),Copper Plumbing Full,Crown Molding,Granite Counters,Pull Down Stairs to Attic,Recessed Lighting,Sunken Living Room | |
| Exterior Features | Rain Gutters | |
| Year Built | 1980 | |
| View | City Lights,Courtyard,Creek/Stream | |
| Waterfront | Creek,Stream | |
| Heating | Central | |
| Laundry Features | Dryer Included,Electric Dryer Hookup,In Closet,Inside,Stackable,Washer Included | |
| Pool features | Association,Community,Above Ground,Fenced | |
| Parking Description | Assigned,Carport,Covered,Uncovered | |
| Parking Spaces | 2 | |
| Garage spaces | 0 | |
| Association Fee | 500 | |
| Association Amenities | Insurance,Maintenance Grounds,Trash,Water,Pet Rules,Pets Permitted,Call for Rules,Hot Water | |
Geographic Data | ||
| Directions | East of Vermont Ave on PCH, West of 110 Fwy | |
| County | Los Angeles | |
| Latitude | 33.79182 | |
| Longitude | -118.283758 | |
| Market Area | 195 - West Wilmington | |
Address Information | ||
| Address | 25695 Pine Creek Lane, Wilmington, CA 90744 | |
| Postal Code | 90744 | |
| City | Wilmington | |
| State | CA | |
| Country | United States | |
Listing Information | ||
| Listing Office | Berkshire Hathaway HomeServices California Properties | |
| Listing Agent | Earnest Kidd | |
| Listing Agent Phone | 213-500-5557 | |
| Buyer Agency Compensation | 2.500 | |
| Attribution Contact | 213-500-5557 | |
| Buyer Agency Compensation Type | % | |
| Compensation Disclaimer | The offer of compensation is made only to participants of the MLS where the listing is filed. | |
| Special listing conditions | Trust | |
School Information | ||
| District | Los Angeles Unified | |
MLS Information | ||
| Days on market | 75 | |
| MLS Status | Active Under Contract | |
| Listing Date | Feb 13, 2024 | |
| Listing Last Modified | Apr 28, 2024 | |
| Tax ID | 7413023023 | |
| MLS Area | 195 - West Wilmington | |
| MLS # | SB24030506 | |
This information is believed to be accurate, but without any warranty.


