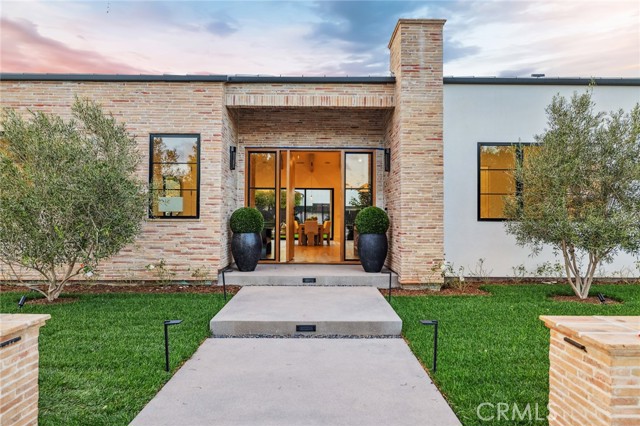Listing by: Jon Dishon, Arbor Real Estate, 949-632-9967
7 Beds
9 Baths
5,416 SqFt
Active
Welcome to an exquisite and brand-new construction that sets the standard for luxury living in Newport Beach. This stunning residence boasts the highest quality finishes and thoughtfully crafted design throughout. As you enter, you'll be captivated by the dramatic custom wood entry, setting the tone for the exceptional craftsmanship that awaits. The open floor plan, complemented by vaulted beamed ceilings, creates a sense of grandeur and sophistication. The main home features 5 bedrooms, each with its own ensuite bathroom, providing the utmost comfort and privacy. The flexibility of a bonus room allows for versatile use, while a dedicated office space ensures functionality. Inside, you'll find white oak flooring, custom built-ins, surround sound, and recessed lighting, showcasing the meticulous attention to detail. The primary bedroom is a retreat of its own, featuring a fireplace, a spacious walk-in closet with custom cabinetry, and a large center island. The chef's kitchen is a culinary masterpiece, boasting built-in refrigeration, custom cabinetry, a separate butler's pantry, and a center island. The porcelain countertops, custom lighting, and top-of-the-line Wolf and Sub-Zero appliances further exemplify the commitment to quality. In addition to the main home, there is a separate accessory dwelling with two bedrooms, two bathrooms, a kitchen, and laundry —perfect for guests or additional living space. The exterior is an oasis of luxury with a custom pool, outdoor shower, and a dedicated outdoor bath. A covered loggia provides a stylish and comfortable space for outdoor entertainment. Experience the epitome of Newport Beach living in this meticulously crafted and thoughtfully designed residence.
Property Details | ||
|---|---|---|
| Price | $8,995,000 | |
| Bedrooms | 7 | |
| Full Baths | 7 | |
| Half Baths | 2 | |
| Total Baths | 9 | |
| Property Style | Custom Built | |
| Lot Size Area | 11000 | |
| Lot Size Area Units | Square Feet | |
| Acres | 0.2525 | |
| Property Type | Residential | |
| Sub type | SingleFamilyResidence | |
| MLS Sub type | Single Family Residence | |
| Stories | 1 | |
| Features | Beamed Ceilings,Built-in Features,Cathedral Ceiling(s),High Ceilings,Open Floorplan,Pantry,Recessed Lighting | |
| Year Built | 2024 | |
| Subdivision | Westcliff East (WCDE) | |
| View | None | |
| Heating | Central | |
| Foundation | Slab | |
| Lot Description | 0-1 Unit/Acre,Back Yard,Corner Lot,Front Yard,Landscaped,Yard | |
| Laundry Features | Dryer Included,Individual Room,Inside,Stackable,Washer Hookup,Washer Included | |
| Pool features | Private,Heated,Gas Heat,In Ground,Salt Water | |
| Parking Description | Driveway,Garage | |
| Parking Spaces | 3 | |
| Garage spaces | 3 | |
| Association Fee | 0 | |
Geographic Data | ||
| Directions | Dover to Nottingham to Highland to Cambridge to Berkshire | |
| County | Orange | |
| Latitude | 33.627038 | |
| Longitude | -117.899459 | |
| Market Area | N7 - West Bay - Santa Ana Heights | |
Address Information | ||
| Address | 1227 Berkshire Lane, Newport Beach, CA 92660 | |
| Postal Code | 92660 | |
| City | Newport Beach | |
| State | CA | |
| Country | United States | |
Listing Information | ||
| Listing Office | Arbor Real Estate | |
| Listing Agent | Jon Dishon | |
| Listing Agent Phone | 949-632-9967 | |
| Buyer Agency Compensation | 2.000 | |
| Attribution Contact | 949-632-9967 | |
| Buyer Agency Compensation Type | % | |
| Compensation Disclaimer | The offer of compensation is made only to participants of the MLS where the listing is filed. | |
| Special listing conditions | Standard | |
School Information | ||
| District | Newport Mesa Unified | |
| Elementary School | Mariners | |
| Middle School | Ensign | |
| High School | Newport Harbor | |
MLS Information | ||
| Days on market | 30 | |
| MLS Status | Active | |
| Listing Date | Feb 13, 2024 | |
| Listing Last Modified | Feb 17, 2024 | |
| Tax ID | 11746511 | |
| MLS Area | N7 - West Bay - Santa Ana Heights | |
| MLS # | NP24030893 | |
This information is believed to be accurate, but without any warranty.


