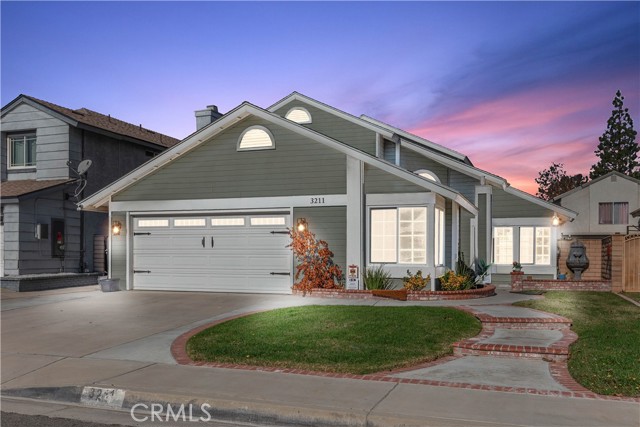Listing by: J.R. Harrison, Onyx Realty & Finc. Serv., Inc, 562-708-1036
5 Beds
3 Baths
2,015 SqFt
Active Under Contract
Welcome to your dream home Nestled in the charming community of Creekside West Village, this single-family residence offers the perfect blend of modern comfort. 5 bedrooms and 3 bathrooms across 2,015 square feet of well-designed living space, this home provides ample room for a big family. The backyard is an ideal canvas for your everyday outdoor activities like barbecues, unwinding under the stars, and possibly a jacuzzi Creekside West Village offers owners a bunch of community perks, including a pool, clubhouse, spa, tennis courts, and scenic parks. Plus, outdoor enthusiasts will delight in the opportunity to catch, and release in the community lake. Also Conveniently located near Ontario Mills outlets, Ontario International Airport, and an array of shopping, dining, and entertainment options. This property is eligible for The Community Lending program which provides discounts to the interest rate up to 1.5% off the qualifying rate for Primary Residence Purchases
Property Details | ||
|---|---|---|
| Price | $775,000 | |
| Bedrooms | 5 | |
| Full Baths | 3 | |
| Total Baths | 3 | |
| Lot Size Area | 5000 | |
| Lot Size Area Units | Square Feet | |
| Acres | 0.1148 | |
| Property Type | Residential | |
| Sub type | SingleFamilyResidence | |
| MLS Sub type | Single Family Residence | |
| Stories | 2 | |
| Year Built | 1987 | |
| View | Neighborhood | |
| Waterfront | Lake Privileges | |
| Heating | Central,Forced Air | |
| Lot Description | Yard | |
| Laundry Features | In Garage | |
| Pool features | Association | |
| Parking Description | Direct Garage Access,Garage Faces Front | |
| Parking Spaces | 2 | |
| Garage spaces | 2 | |
| Association Fee | 100 | |
| Association Amenities | Pool,Clubhouse | |
Geographic Data | ||
| Directions | Head south on Have Ave. Right on Creekside dr. Drive the loop and make a left on Ashgate way. The home will be on your right | |
| County | San Bernardino | |
| Latitude | 34.022735 | |
| Longitude | -117.581701 | |
| Market Area | 686 - Ontario | |
Address Information | ||
| Address | 3211 Ashgate Way, Ontario, CA 91761 | |
| Postal Code | 91761 | |
| City | Ontario | |
| State | CA | |
| Country | United States | |
Listing Information | ||
| Listing Office | Onyx Realty & Finc. Serv., Inc | |
| Listing Agent | J.R. Harrison | |
| Listing Agent Phone | 562-708-1036 | |
| Buyer Agency Compensation | 1.500 | |
| Attribution Contact | 562-708-1036 | |
| Buyer Agency Compensation Type | % | |
| Compensation Disclaimer | The offer of compensation is made only to participants of the MLS where the listing is filed. | |
| Special listing conditions | Standard | |
School Information | ||
| District | Chaffey Joint Union High | |
| Elementary School | Creek View | |
| Middle School | Grace Yokley | |
| High School | Colony | |
MLS Information | ||
| Days on market | 71 | |
| MLS Status | Active Under Contract | |
| Listing Date | Feb 14, 2024 | |
| Listing Last Modified | Apr 25, 2024 | |
| Tax ID | 1083271450000 | |
| MLS Area | 686 - Ontario | |
| MLS # | PW24029356 | |
This information is believed to be accurate, but without any warranty.


