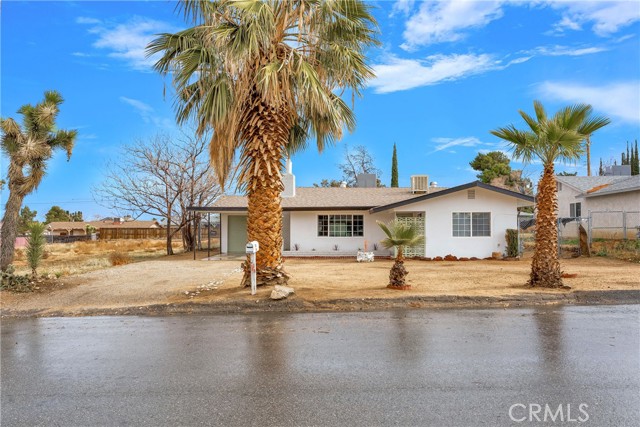Listing by: Sean Dittmer, C & S Real Estate, Inc., 760-553-5306
2 Beds
2 Baths
1,241 SqFt
Pending
Introducing a stunningly remodeled gem, this 2-bedroom, 2-bathroom home epitomizes modern elegance and comfort. As you step inside, you're greeted by a fresh, inviting ambiance, thanks to a comprehensive interior and exterior paint job. The heart of the home features new laminate flooring that seamlessly connects the bedrooms, kitchen, and living room, creating a cohesive and stylish flow throughout the space. The living room, a cozy retreat, is accentuated by a beautiful, floor-to-ceiling tiled fireplace, setting the stage for memorable gatherings. Natural light floods the space, further highlighted by the strategic placement of recessed lighting in the kitchen, living room, and hallways, which complements the new fixtures sprinkled throughout the home. Culinary enthusiasts will revel in the fully renovated kitchen, where functionality meets style. New cabinets provide ample storage, while marble-look quartz countertops and a stunning backsplash add a touch of sophistication. Brushed brass hardware and brand-new stainless steel appliances, including a dishwasher, gas range/oven, and range hood, complete this dream kitchen. Both bathrooms have undergone complete transformations, boasting new tile flooring, a new tub, stylish new vanities, and modern fixtures, ensuring a spa-like experience in the comfort of your own home. Central HVAC ensures year-round comfort, making this home a true haven of relaxation and convenience. Adding to this home's charm is a bonus bathroom in the garage, perfect for garage enthusiasts or those considering converting it into an extra bedroom with an ensuite. This versatile feature enhances the home's potential, offering convenience for projects or expansion opportunities. This property is more than just a house; it's a meticulously crafted home that offers an unparalleled living experience. Whether you're basking in the warmth of the elegant fireplace, enjoying a meal in the chic kitchen, or unwinding in the luxurious bathrooms, this home caters to every aspect of modern living. Don't miss the opportunity to make this exquisite house your new home.
Property Details | ||
|---|---|---|
| Price | $323,900 | |
| Bedrooms | 2 | |
| Full Baths | 2 | |
| Total Baths | 2 | |
| Lot Size Area | 7800 | |
| Lot Size Area Units | Square Feet | |
| Acres | 0.1791 | |
| Property Type | Residential | |
| Sub type | SingleFamilyResidence | |
| MLS Sub type | Single Family Residence | |
| Stories | 1 | |
| Year Built | 1966 | |
| View | Desert,Mountain(s),Neighborhood | |
| Heating | Central | |
| Lot Description | Back Yard | |
| Laundry Features | In Garage,Washer Hookup | |
| Pool features | None | |
| Parking Spaces | 1 | |
| Garage spaces | 1 | |
| Association Fee | 0 | |
Geographic Data | ||
| Directions | From hwy 62 head South onto Church St make a left on Papago Trl, make a left on Cibola Trl, property is on left side. | |
| County | San Bernardino | |
| Latitude | 34.117228 | |
| Longitude | -116.437388 | |
| Market Area | DC521 - Central West | |
Address Information | ||
| Address | 7445 Cibola Trail, Yucca Valley, CA 92284 | |
| Postal Code | 92284 | |
| City | Yucca Valley | |
| State | CA | |
| Country | United States | |
Listing Information | ||
| Listing Office | C & S Real Estate, Inc. | |
| Listing Agent | Sean Dittmer | |
| Listing Agent Phone | 760-553-5306 | |
| Buyer Agency Compensation | 2.500 | |
| Attribution Contact | 760-553-5306 | |
| Buyer Agency Compensation Type | % | |
| Compensation Disclaimer | The offer of compensation is made only to participants of the MLS where the listing is filed. | |
| Special listing conditions | Standard | |
| Virtual Tour URL | https://my.matterport.com/show/?m=yugueSXJW1H | |
School Information | ||
| District | Morongo Unified | |
MLS Information | ||
| Days on market | 52 | |
| MLS Status | Pending | |
| Listing Date | Feb 14, 2024 | |
| Listing Last Modified | Apr 24, 2024 | |
| Tax ID | 0587073080000 | |
| MLS Area | DC521 - Central West | |
| MLS # | JT24030851 | |
This information is believed to be accurate, but without any warranty.


