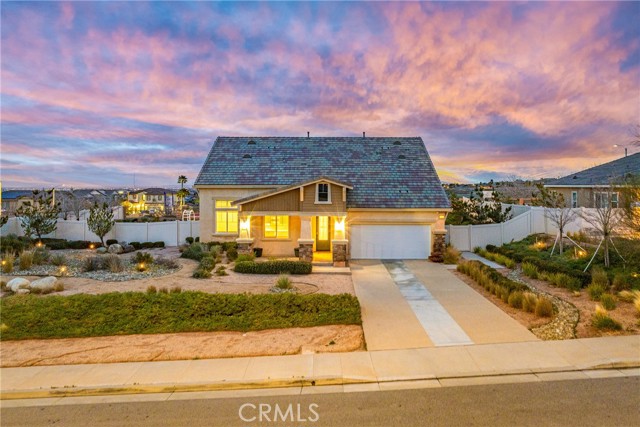Listing by: Farris Tarazi, Real Brokerage Technologies, Inc., 949-793-0929
4 Beds
4 Baths
3,292 SqFt
Active
***LIVE BEAUTIFULLY*** Stunning Former Model Home Estate w/ A Downstairs Luxury Primary Suite, An Additional In-Law Suite w/ A Kitchenette, A Large Side Lot For Possible RV Access, And Breathtaking Views! NO HOA & NO Mello-Roos! Professionally Landscaped Front Yard. Premium Tile Flooring & Plush Carpeting Throughout The Downstairs. High Ceilings In The Family Room w/ Plenty Of Natural Lighting And A Stone-tiled Gas Fireplace. The Gourmet Chef's Kitchen Boasts Quartz Counters, Stainless Steel Appliances, Custom Cabinetry, Tile Backsplash, A Wine Cooler, A Deep Sink, A Massive Walk-In Pantry, And A Large Center Island w/ Bar Stool Seating. Upgraded Baseboards, LED Lighting, And Plantation Shutters Throughout Enriches The Home. The Downstairs Primary Suite Features Backyard Access, Vaulted Ceilings, A Large Walk-In Closet w/ Built-Ins, And A Luxury Primary Bath w/ Dual Vanities, Tile Flooring, And One Of The Longest Stone-tiled Showers I've Ever Seen (Yes, its me Farris writing this :)) The Additional Downstairs In-Law Suite Offers Its Own Private Entrance, A Full Kitchenette, A Full Bathroom w/ Another Stone-tiled Shower, And A Spacious Bedroom w/ High Ceilings. Gorgeous Railing Leads Upstairs And Offers A HUGE Loft, Full Bathroom, MASSIVE Bedroom For Multiple Kids, And An Additional Bedroom w/ Views! This Luxury View Estate Is Truly A Must See!
Property Details | ||
|---|---|---|
| Price | $839,990 | |
| Bedrooms | 4 | |
| Full Baths | 3 | |
| Half Baths | 1 | |
| Total Baths | 4 | |
| Lot Size Area | 15960 | |
| Lot Size Area Units | Square Feet | |
| Acres | 0.3664 | |
| Property Type | Residential | |
| Sub type | SingleFamilyResidence | |
| MLS Sub type | Single Family Residence | |
| Stories | 2 | |
| Features | Quartz Counters | |
| Year Built | 2018 | |
| View | City Lights | |
| Roof | Tile | |
| Heating | Central | |
| Foundation | Slab | |
| Lot Description | Back Yard,Front Yard,Yard | |
| Laundry Features | Individual Room,Inside | |
| Pool features | None | |
| Parking Description | Driveway,Concrete,Paved,Garage,Garage Faces Front,Garage - Single Door,RV Potential | |
| Parking Spaces | 2 | |
| Garage spaces | 2 | |
| Association Fee | 0 | |
Geographic Data | ||
| Directions | I5 N to 14N, Exit Ave N, Left on Ave N, Continue onto Agena Rd, Continue onto 70th St W, Turn left onto Pegase Dr, Turn right onto Sonoma Rd. Property on the right. | |
| County | Los Angeles | |
| Latitude | 34.64331 | |
| Longitude | -118.253961 | |
| Market Area | PLM - Palmdale | |
Address Information | ||
| Address | 41852 Sonoma Road, Palmdale, CA 93551 | |
| Postal Code | 93551 | |
| City | Palmdale | |
| State | CA | |
| Country | United States | |
Listing Information | ||
| Listing Office | Real Brokerage Technologies, Inc. | |
| Listing Agent | Farris Tarazi | |
| Listing Agent Phone | 949-793-0929 | |
| Buyer Agency Compensation | 2.000 | |
| Attribution Contact | 949-793-0929 | |
| Buyer Agency Compensation Type | % | |
| Compensation Disclaimer | The offer of compensation is made only to participants of the MLS where the listing is filed. | |
| Special listing conditions | Standard | |
School Information | ||
| District | See Remarks | |
MLS Information | ||
| Days on market | 47 | |
| MLS Status | Active | |
| Listing Date | Feb 15, 2024 | |
| Listing Last Modified | Apr 2, 2024 | |
| Tax ID | 3204063047 | |
| MLS Area | PLM - Palmdale | |
| MLS # | SR24030531 | |
This information is believed to be accurate, but without any warranty.


