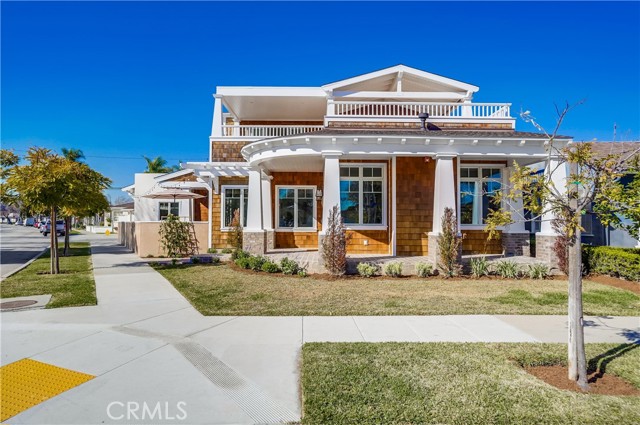Listing by: Jamee Lindberg, Re/Max R. E. Specialists, Jamee.lindberg@verizon.net
3 Beds
3 Baths
3,106 SqFt
Active
This stunning new build, completed in 2022, is on a corner lot and offers a light & bright open floorpan. The expansive living room is complete with a cozy fireplace. Adjacent, the dining room has ample space and is open to the kitchen and living space. Beautiful chef's kitchen, featuring plenty of custom cabinetry, Quartz countertops, and a custom tile backsplash, this kitchen is as beautiful as it is functional. Equipped with premium appliances including a Wolf 6 burner range with griddle, Liebherr luxury built-in fridge, Bosch dishwasher, Sub-Zero beverage fridge, built-in microwave, and a walk-in pantry, it's a true haven for any cooking enthusiast. The living space extends seamlessly outdoors to a private and spacious covered patio. Downstairs, you'll find two large and well-appointed bedrooms, along with a convenient powder room for guests. The .75 bath with large walk-in shower adds extra comfort and convenience to the lower level. Venture upstairs to discover the crown jewel of this home - an expansive primary suite offering incredible space, views, and natural light, this sanctuary is designed for ultimate relaxation and rejuvenation. Cozy up by the fireplace in the retreat area, or indulge in the lavish amenities of the ensuite bathroom, featuring a soaker tub, large 2-person walk-in shower, separate water closet, double custom vanity and sinks and a very large walk-in closet. Sliders lead to a large private 2-tiered deck space. Additionally, this home boasts an attached 965 approximate square foot finished garage with high ceilings, providing next level space for parking and storage. Spacious laundry room with custom cabinetry and space for 2 washers/dryers and a conveniently located closet space has been dedicated for a future elevator, if desired.
Property Details | ||
|---|---|---|
| Price | $2,995,000 | |
| Bedrooms | 3 | |
| Full Baths | 1 | |
| Half Baths | 1 | |
| Total Baths | 3 | |
| Property Style | Cottage,Custom Built,See Remarks | |
| Lot Size Area | 5072 | |
| Lot Size Area Units | Square Feet | |
| Acres | 0.1164 | |
| Property Type | Residential | |
| Sub type | SingleFamilyResidence | |
| MLS Sub type | Single Family Residence | |
| Stories | 1 | |
| Features | Balcony,Beamed Ceilings,Block Walls,Built-in Features,Cathedral Ceiling(s),Ceiling Fan(s),Copper Plumbing Full,High Ceilings,Open Floorplan,Pantry,Quartz Counters,Recessed Lighting,Storage,Tandem | |
| Year Built | 2022 | |
| Subdivision | Belmont Park (BP) | |
| View | Peek-A-Boo | |
| Roof | Composition | |
| Heating | Central | |
| Foundation | Raised | |
| Accessibility | None | |
| Lot Description | 0-1 Unit/Acre,Back Yard,Corner Lot,Front Yard,Landscaped,Park Nearby | |
| Laundry Features | Individual Room,Inside,See Remarks | |
| Pool features | None | |
| Parking Description | Direct Garage Access,Driveway,Paved,Garage,Garage Faces Side,Garage - Single Door,Private,See Remarks,Tandem Garage,Electric Vehicle Charging Station(s) | |
| Parking Spaces | 4 | |
| Garage spaces | 4 | |
| Association Fee | 0 | |
Geographic Data | ||
| Directions | Northwest corner of Covina and Vista | |
| County | Los Angeles | |
| Latitude | 33.76455 | |
| Longitude | -118.129184 | |
| Market Area | 1 - Belmont Shore/Park,Naples,Marina Pac,Bay Hrbr | |
Address Information | ||
| Address | 303 Covina Avenue, Long Beach, CA 90803 | |
| Postal Code | 90803 | |
| City | Long Beach | |
| State | CA | |
| Country | United States | |
Listing Information | ||
| Listing Office | Re/Max R. E. Specialists | |
| Listing Agent | Jamee Lindberg | |
| Listing Agent Phone | Jamee.lindberg@verizon.net | |
| Buyer Agency Compensation | 2.000 | |
| Attribution Contact | Jamee.lindberg@verizon.net | |
| Buyer Agency Compensation Type | % | |
| Compensation Disclaimer | The offer of compensation is made only to participants of the MLS where the listing is filed. | |
| Special listing conditions | Standard | |
| Virtual Tour URL | https://ranchophotos.com/mls/303-covina-ave/ | |
School Information | ||
| District | Long Beach Unified | |
| Elementary School | Lowell | |
| Middle School | Rogers | |
| High School | Wilson | |
MLS Information | ||
| Days on market | 28 | |
| MLS Status | Active | |
| Listing Date | Feb 15, 2024 | |
| Listing Last Modified | Mar 13, 2024 | |
| Tax ID | 7249004021 | |
| MLS Area | 1 - Belmont Shore/Park,Naples,Marina Pac,Bay Hrbr | |
| MLS # | PW24031106 | |
This information is believed to be accurate, but without any warranty.


