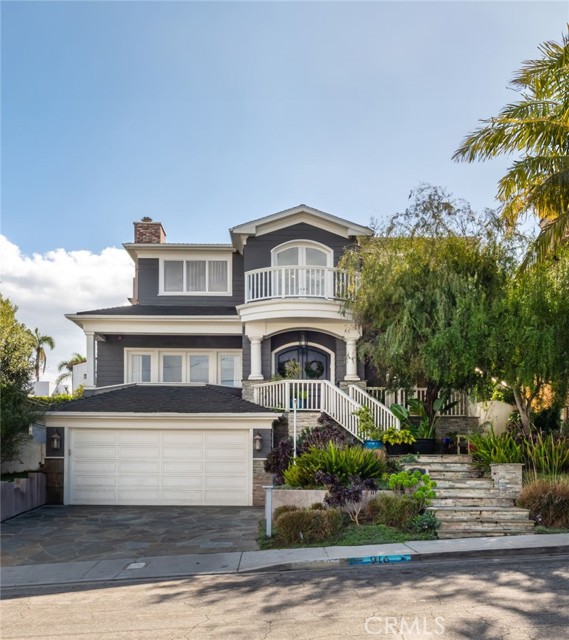Listing by: Jennifer Caskey, Compass, 310-200-5900
5 Beds
6 Baths
4,712 SqFt
Pending
Welcome to 916 9th Street, a timeless, three-story home offering five bedrooms and five-and-a-half baths in 4712 of exceptional living spaces. From the two-story entry, sweeping staircase, traditional floor plan, and designer finishes throughout, this home exemplifies refined taste and style in an exclusive enclave of Manhattan Beach. Amenities include a spacious and well-appointed Chef’s kitchen with center island and high-end appliances, a formal dining room, a stately two-story formal living room with fireplace, polished hardwood floors, and a 600-bottle wine cellar. The family room with custom built-ins includes pocket doors opening onto an outdoor living space, complete with built-in heaters and entertainment as well as a floor-to-ceiling cozy fireplace. The lush, private, south-facing yard is beautifully landscaped with two mature magnolia trees and includes a patio for dining al fresco as well as an outdoor barbeque with stone countertops. Inside, the casual dining area is tucked in a bay window that overlooks the abundant backyard. The first floor also includes a spacious guest suite or office with full bath. The second floor includes a luxurious primary suite with corner fireplace and separate sitting room, as well as a walk-in closet and a private balcony with picturesque views. The primary bath is resplendent with a huge soaking tub, large glass shower, dual vanity, and Carrera marble and Waterworks appointments. Three additional en suite bedrooms are charming – one with a loft space, one with a plank cathedral ceiling, and yet another bordered by sunny windows. An inviting sitting area with a built-in desk, plenty of storage, and a Juliet balcony creates a quiet space for work or study. The designer details throughout this residence are evident in each living space and include custom tray ceilings, hardwood flooring, marble tiles, and built-in desks and bookshelves, indicating a thoughtfully designed home from top to bottom. An expansive second-floor laundry room as well as a four-car garage add to the appeal of this home, as do the city and mountain views and prime location. This beautiful residence is a combination of coastal charm and luxury in one of the most coveted neighborhoods in Manhattan Beach.
Property Details | ||
|---|---|---|
| Price | $6,199,000 | |
| Bedrooms | 5 | |
| Full Baths | 5 | |
| Half Baths | 1 | |
| Total Baths | 6 | |
| Property Style | Cape Cod | |
| Lot Size Area | 7242 | |
| Lot Size Area Units | Square Feet | |
| Acres | 0.1663 | |
| Property Type | Residential | |
| Sub type | SingleFamilyResidence | |
| MLS Sub type | Single Family Residence | |
| Stories | 3 | |
| Features | Balcony,Beamed Ceilings,Built-in Features,Cathedral Ceiling(s),Ceiling Fan(s),Coffered Ceiling(s),High Ceilings,Living Room Balcony,Open Floorplan,Pantry,Recessed Lighting,Stone Counters,Storage,Tray Ceiling(s),Two Story Ceilings | |
| Year Built | 1998 | |
| View | City Lights,Mountain(s),Neighborhood,Panoramic | |
| Lot Description | Back Yard,Landscaped,Yard | |
| Laundry Features | Individual Room,Inside,Upper Level | |
| Pool features | None | |
| Parking Description | Driveway,Garage | |
| Parking Spaces | 4 | |
| Garage spaces | 4 | |
| Association Fee | 0 | |
Geographic Data | ||
| Directions | Manhattan Beach Blvd to Dianthus or Poinsettia to 9th. | |
| County | Los Angeles | |
| Latitude | 33.884491 | |
| Longitude | -118.399651 | |
| Market Area | 144 - Manhattan Bch Hill | |
Address Information | ||
| Address | 916 9th Street, Manhattan Beach, CA 90266 | |
| Postal Code | 90266 | |
| City | Manhattan Beach | |
| State | CA | |
| Country | United States | |
Listing Information | ||
| Listing Office | Compass | |
| Listing Agent | Jennifer Caskey | |
| Listing Agent Phone | 310-200-5900 | |
| Buyer Agency Compensation | 2.500 | |
| Attribution Contact | 310-200-5900 | |
| Buyer Agency Compensation Type | % | |
| Compensation Disclaimer | The offer of compensation is made only to participants of the MLS where the listing is filed. | |
| Special listing conditions | Standard | |
| Virtual Tour URL | https://my.matterport.com/show/?m=3HedxppoND1&help=2&brand=0&mls=1& | |
School Information | ||
| District | Manhattan Unified | |
MLS Information | ||
| Days on market | 34 | |
| MLS Status | Pending | |
| Listing Date | Feb 15, 2024 | |
| Listing Last Modified | May 6, 2024 | |
| Tax ID | 4170039009 | |
| MLS Area | 144 - Manhattan Bch Hill | |
| MLS # | SB24032238 | |
This information is believed to be accurate, but without any warranty.


