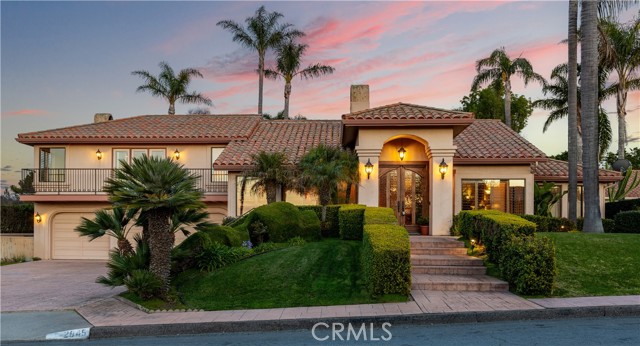Listing by: Karen Andrews, Andrews Real Estate Group Inc
4 Beds
4 Baths
3,414 SqFt
Active
Located in the prestigious Bluff Pointe neighborhood with sweeping ocean, sand, and Avila views sits this stunning sprawling estate with a spacious and lush backyard with a pool, a spa, and a beautiful private detached 435 SF Pool House/Casitas that is so sweet featuring a fireplace, built-in bookcases/shelving and a kitchenette with lots of cabinets and storage & darling bathroom with standup shower. Upon entering the double wood and glass custom front doors of this fine home you will be drawn to the open floor plan with views straight out to the alluring backyard. Some of the exceptional features this home provides are distressed engineered hardwood floors, coffered ceilings, rich crown moldings, and an abundance of windows and skylights to ensure optimal light. The kitchen is a chef's dream featuring leaded glass cabinet doors, knotty alder cabinets, granite counters, a large island, upscale appliances including a sub-zero refrigerator, and a pass-through window to the backyard just perfect for entertaining. There is a living room with ocean views, a cozy family room with a see-through gas log fireplace, and plantation shutters. Up just 7 steps you'll find an expansive Master Suite with a marble surround fireplace, exceptional ocean views, and a lovely balcony to enjoy those views. The exquisite spa-like master bathroom, includes marble counters & walls, a large walk-in shower, and marble tile floors. The master bedroom opens to a second inviting large deck for your morning coffee with views of the pool, spa, and the spectacular grounds. The tranquil backyard is landscaped and features a lovely shaded sitting area by the heated pool, and multiple sitting areas to relax & enjoy for yourself, yet is large enough to entertain large groups & has accommodated several weddings & lots of fun get-togethers. Lastly, you will love the 3-car garage with copious amounts of storage, a 177 sq ft attached flex room, and an attached 324 sq ft workshop. This spectacular ocean/dune view custom home has it all and is ready for its next owners!
Property Details | ||
|---|---|---|
| Price | $1,995,000 | |
| Bedrooms | 4 | |
| Full Baths | 2 | |
| Total Baths | 4 | |
| Property Style | Custom Built,Spanish | |
| Lot Size Area | 20473 | |
| Lot Size Area Units | Square Feet | |
| Acres | 0.47 | |
| Property Type | Residential | |
| Sub type | SingleFamilyResidence | |
| MLS Sub type | Single Family Residence | |
| Stories | 1 | |
| Features | Balcony,Built-in Features,Ceiling Fan(s),Coffered Ceiling(s),Crown Molding,Granite Counters,High Ceilings,Open Floorplan,Recessed Lighting,Storage,Vacuum Central | |
| Exterior Features | Lighting,Rain Gutters | |
| Year Built | 1989 | |
| View | Dunes,City Lights,Hills,Neighborhood,Ocean,Water | |
| Roof | Clay,Spanish Tile | |
| Heating | Forced Air | |
| Foundation | Slab | |
| Lot Description | Back Yard,Cul-De-Sac,Sloped Down,Front Yard,Gentle Sloping,Landscaped,Lawn,Sprinkler System,Sprinklers Drip System,Yard | |
| Laundry Features | Dryer Included,Individual Room,Inside,Washer Included | |
| Pool features | Private,Heated,In Ground | |
| Parking Description | Built-In Storage,Driveway,Concrete,Paved,Garage,Garage Faces Front,Garage - Two Door,Garage Door Opener,Side by Side,Street,Workshop in Garage | |
| Parking Spaces | 3 | |
| Garage spaces | 3 | |
| Association Fee | 1000 | |
| Association Amenities | Management | |
Geographic Data | ||
| Directions | Halcyon Road up the hill to the Mesa, turn right on Hwy 1, turn right on Northview Avenue | |
| County | San Luis Obispo | |
| Latitude | 35.074482 | |
| Longitude | -120.591143 | |
| Market Area | AG Mesa | |
Address Information | ||
| Address | 2845 Northview Avenue, Arroyo Grande, CA 93420 | |
| Postal Code | 93420 | |
| City | Arroyo Grande | |
| State | CA | |
| Country | United States | |
Listing Information | ||
| Listing Office | Andrews Real Estate Group Inc | |
| Listing Agent | Karen Andrews | |
| Buyer Agency Compensation | 2.000 | |
| Buyer Agency Compensation Type | % | |
| Compensation Disclaimer | The offer of compensation is made only to participants of the MLS where the listing is filed. | |
| Special listing conditions | Trust | |
| Virtual Tour URL | https://2845northview.com/idx | |
School Information | ||
| District | Lucia Mar Unified | |
| Middle School | Mesa1 | |
| High School | Nipomo | |
MLS Information | ||
| Days on market | 67 | |
| MLS Status | Active | |
| Listing Date | Feb 15, 2024 | |
| Listing Last Modified | Apr 22, 2024 | |
| Tax ID | 075150015 | |
| MLS Area | AG Mesa | |
| MLS # | PI24032037 | |
This information is believed to be accurate, but without any warranty.


