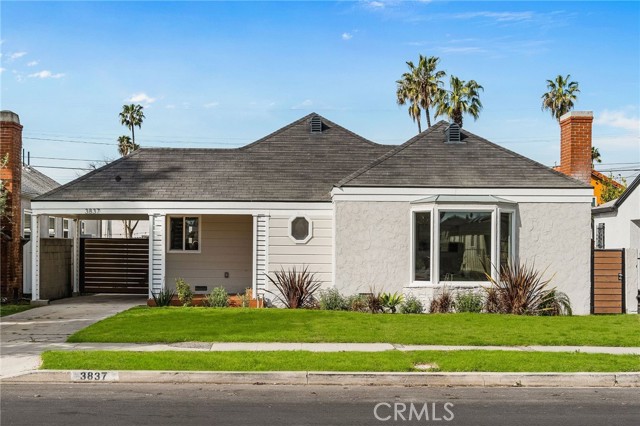Listing by: James Husebo, Real Broker, 909-664-4762
3 Beds
2 Baths
1,305 SqFt
Active
Tucked away in quaint and highly sought-after Leimert Park, this beautifully renovated 3-bedroom, 2-bathroom masterpiece, curated by Maverick Design, showcases meticulous craftsmanship and contemporary touches throughout. This property truly embodies the essence of upscale, luxury living, offering both elegance and comfort from start to finish. As you approach, the conscientiously landscaped exterior and inviting house facade welcome you. Entering the home, you're immediately drawn into a spacious living area through a grand archway, featuring a cozy decorative fireplace, preserved original details, and a large bay window that bathes the space in natural light. The home is unified by luxurious engineered white oak hardwood flooring leading to the dining space and a modern kitchen equipped with custom cabinetry, Calacatta quartz countertops, and a sophisticated marble tile backsplash. Completing the kitchen's allure is a premium stainless-steel appliance package allowing for a high-quality cooking experience. The home's thoughtful layout includes a front guest bedroom with French doors opening to an expansive side patio ideal for social gatherings. Further along, two sizable bedrooms await, including a primary en suite with private bathroom. This bathroom is a retreat in itself, featuring a custom double-vanity in white oak, chic tile work, and a frameless glass-enclosed walk-in shower with impeccable design. The hallway bathroom is equally stylish with uniform color tones and elegance on display. Additional highlights and upgrades include an in-house laundry area, HVAC with Nest smart thermostat, newly painted interior and exterior, new baseboards, casings, windows, and contemporary fixtures. The exterior boasts a new driveway and custom-crafted wood slat gates, enhancing privacy for the sundrenched backyard and the finished 2-car garage, which is perfectly suitable as an office, gym, home school and much more - including highly demanded ADU potential for those seeking additional living space. With all renovations permitted and completed in a manner that exudes the highest level of execution and attention to detail, this remarkable property is the one you have been waiting for!
Property Details | ||
|---|---|---|
| Price | $1,199,900 | |
| Bedrooms | 3 | |
| Full Baths | 1 | |
| Total Baths | 2 | |
| Property Style | Contemporary | |
| Lot Size Area | 6019 | |
| Lot Size Area Units | Square Feet | |
| Acres | 0.1382 | |
| Property Type | Residential | |
| Sub type | SingleFamilyResidence | |
| MLS Sub type | Single Family Residence | |
| Stories | 1 | |
| Features | Ceiling Fan(s),Quartz Counters,Recessed Lighting | |
| Year Built | 1940 | |
| View | None | |
| Roof | Composition,Shingle | |
| Heating | Central | |
| Foundation | Raised | |
| Lot Description | Back Yard,Landscaped,Lawn,Rectangular Lot,Sprinkler System | |
| Laundry Features | In Closet | |
| Pool features | None | |
| Parking Description | Driveway,Garage,Street | |
| Parking Spaces | 6 | |
| Garage spaces | 2 | |
| Association Fee | 0 | |
Geographic Data | ||
| Directions | From the 10 Freeway, head south on Crenshaw Blvd - once you've passed Obama Blvd, take a left on Coliseum St, followed by a right on Olmsted Ave - the subject property will be on your right-hand side. | |
| County | Los Angeles | |
| Latitude | 34.016277 | |
| Longitude | -118.328368 | |
| Market Area | PHHT - Park Hills Heights | |
Address Information | ||
| Address | 3837 Olmsted Avenue, Los Angeles, CA 90008 | |
| Postal Code | 90008 | |
| City | Los Angeles | |
| State | CA | |
| Country | United States | |
Listing Information | ||
| Listing Office | Real Broker | |
| Listing Agent | James Husebo | |
| Listing Agent Phone | 909-664-4762 | |
| Buyer Agency Compensation | 2.500 | |
| Attribution Contact | 909-664-4762 | |
| Buyer Agency Compensation Type | % | |
| Compensation Disclaimer | The offer of compensation is made only to participants of the MLS where the listing is filed. | |
| Special listing conditions | Standard | |
School Information | ||
| District | Los Angeles Unified | |
MLS Information | ||
| Days on market | 85 | |
| MLS Status | Active | |
| Listing Date | Feb 16, 2024 | |
| Listing Last Modified | May 11, 2024 | |
| Tax ID | 5033017039 | |
| MLS Area | PHHT - Park Hills Heights | |
| MLS # | OC24029466 | |
This information is believed to be accurate, but without any warranty.


