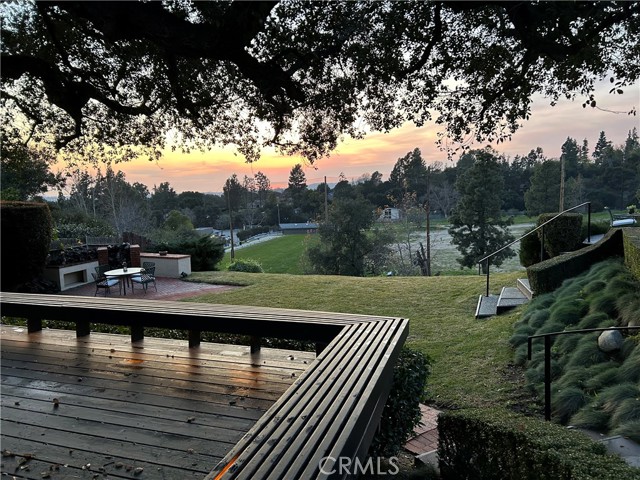Listing by: Joanne Capitano, COLDWELL BANKER REALTY, 6263748227
3 Beds
2 Baths
1,851 SqFt
Active
Welcome to your dream home nestled in the highly coveted area of Hastings Ranch, offering the perfect blend of comfort, elegance, and stunning views. This captivating 3 bedroom, 2 bath residence boasts an array of desirable features, making it an ideal retreat for modern living. As you step through the front door, you're greeted by an inviting open floor plan that seamlessly connects the living room, dining room, and kitchen, creating a perfect space for both relaxing and entertaining. The living room exudes warmth and charm with its floor to ceiling cozy flagstone fireplace, offering the ideal spot to unwind on chilly evenings. The kitchen, with its breathtaking view and pale yellow vintage countertops has been beautifully maintained. Stainless steel appliances, ample cabinet space, and a convenient breakfast bar for casual dining also lend to a nice meal at home. Whether you're hosting intimate gatherings or preparing family meals, this kitchen is sure to impress. The primary bedroom is a tranquil sanctuary, complete with beautiful view of the lovely backyard from the double sliding doors. Two additional bedrooms provide plenty of space for family, guests, or a home office, ensuring everyone has their own place to enjoy. Step outside to your private oasis, where a sparkling oval pool awaits you, offering a refreshing escape on hot summer days. Lounge on the sun-drenched patio, sip cocktails poolside, or dine alfresco while soaking in breathtaking panoramic views of downtown Los Angeles and the picturesque San Gabriel Valley. Conveniently equipped with an attached 2-car garage, this home offers ample storage and space for your vehicles and belongings. Located in a desirable neighborhood with the coveted Don Benito elementary school, this property provides easy access to shopping, dining, entertainment, and major freeways, ensuring you're never far from the best that Los Angeles has to offer.
Property Details | ||
|---|---|---|
| Price | $1,900,000 | |
| Bedrooms | 3 | |
| Full Baths | 2 | |
| Total Baths | 2 | |
| Property Style | Mid Century Modern | |
| Lot Size Area | 11327 | |
| Lot Size Area Units | Square Feet | |
| Acres | 0.26 | |
| Property Type | Residential | |
| Sub type | SingleFamilyResidence | |
| MLS Sub type | Single Family Residence | |
| Stories | 1 | |
| Features | Beamed Ceilings,High Ceilings,Open Floorplan,Tile Counters,Unfurnished | |
| Exterior Features | Lighting | |
| Year Built | 1956 | |
| View | Canyon,City Lights,Mountain(s),Panoramic,Pool | |
| Roof | Composition,Tile | |
| Heating | Central | |
| Foundation | Slab | |
| Accessibility | None | |
| Lot Description | 0-1 Unit/Acre,Back Yard,Sloped Down,Front Yard,Garden,Lawn,Sprinkler System | |
| Laundry Features | Dryer Included,In Garage,Washer Included | |
| Pool features | Private,In Ground | |
| Parking Description | Driveway Down Slope From Street,Garage,Garage Faces Front | |
| Parking Spaces | 2 | |
| Garage spaces | 2 | |
| Association Fee | 0 | |
Geographic Data | ||
| Directions | North on Riviera off of Sierra Madre | |
| County | Los Angeles | |
| Latitude | 34.168987 | |
| Longitude | -118.077432 | |
| Market Area | 646 - Pasadena (NE) | |
Address Information | ||
| Address | 1315 Riviera Drive, Pasadena, CA 91107 | |
| Postal Code | 91107 | |
| City | Pasadena | |
| State | CA | |
| Country | United States | |
Listing Information | ||
| Listing Office | COLDWELL BANKER REALTY | |
| Listing Agent | Joanne Capitano | |
| Listing Agent Phone | 6263748227 | |
| Buyer Agency Compensation | 2.500 | |
| Attribution Contact | 6263748227 | |
| Buyer Agency Compensation Type | % | |
| Compensation Disclaimer | The offer of compensation is made only to participants of the MLS where the listing is filed. | |
| Special listing conditions | Standard | |
School Information | ||
| District | Pasadena Unified | |
| Middle School | Sierra Madre | |
| High School | Pasadena | |
MLS Information | ||
| Days on market | 68 | |
| MLS Status | Active | |
| Listing Date | Feb 16, 2024 | |
| Listing Last Modified | Apr 25, 2024 | |
| Tax ID | 5759009010 | |
| MLS Area | 646 - Pasadena (NE) | |
| MLS # | CV24026047 | |
This information is believed to be accurate, but without any warranty.


