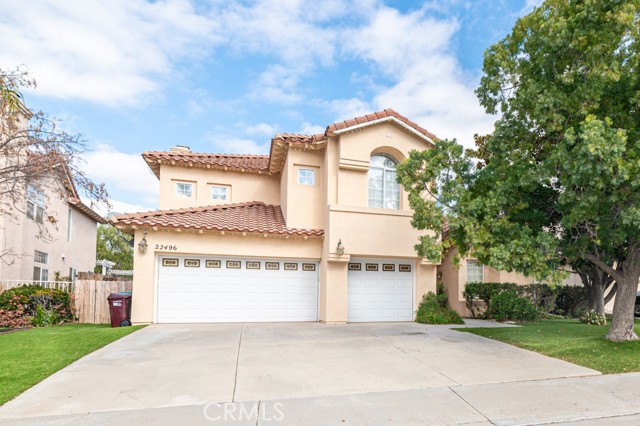Listing by: HEATHER RAMIREZ, Castra Realty, Inc, 747-333-8166
4 Beds
4 Baths
3,079 SqFt
Active
Back on the Market (through no fault of the seller) Welcome to the exquisite Hidden Springs neighborhood! This is your golden opportunity to claim one of the most expansive floor plans in the entire area as your own! Step inside the front door to discover soaring ceilings, captivating views of the backyard, and a spacious living area featuring a warm fireplace. The formal dining room offers a delightful panorama of the backyard, while the open-concept kitchen, complete with an eating area, seamlessly connects to the family room adorned with yet another cozy fireplace. The laundry area boasts a utility sink and pantry for added convenience. Additionally, a mini-primary bedroom and a full bath downstairs cater to guests or those who don't prefer the stairs, along with an extra half bath downstairs for seamless entertaining. As you venture upstairs, be captivated by the graceful princess staircase, providing a perfect backdrop for cherished photos. The generously sized primary bedroom beckons with its own fireplace, creating a seamless blend between the sleeping area and the primary bath. Envision your escape in the garden tub with mountain views on one side and the warmth of a charming fireplace on the other. The primary bath boasts dual sinks, a makeup area, a separate shower/bath area, and a generously sized walk-in closet. The upstairs hallway leads to another full bath with dual sinks and two well-appointed bedrooms, each offering enchanting views of the mountains and the charming neighborhood. The front of the house is adorned with a majestic shade tree for those sun-drenched days, while the drought-resistant landscaping in the front and back enhances the property's allure. Brand new gutters were just installed as well. With no rear neighbors, a prime location towards the back of a cul-de-sac, and a flat terrain landscape brimming with so many possibilities, this home is destined to be snatched up quickly!
Property Details | ||
|---|---|---|
| Price | $640,000 | |
| Bedrooms | 4 | |
| Full Baths | 3 | |
| Half Baths | 1 | |
| Total Baths | 4 | |
| Lot Size Area | 7405 | |
| Lot Size Area Units | Square Feet | |
| Acres | 0.17 | |
| Property Type | Residential | |
| Sub type | SingleFamilyResidence | |
| MLS Sub type | Single Family Residence | |
| Stories | 2 | |
| Features | Cathedral Ceiling(s),Ceiling Fan(s),High Ceilings,Sunken Living Room,Tile Counters | |
| Year Built | 1992 | |
| View | Canyon,Mountain(s),Neighborhood | |
| Heating | Central | |
| Lot Description | Back Yard,Cul-De-Sac,Front Yard,Level,Park Nearby,Yard | |
| Laundry Features | Electric Dryer Hookup,Gas Dryer Hookup,Inside | |
| Pool features | None | |
| Parking Description | Driveway,Garage Faces Front | |
| Parking Spaces | 3 | |
| Garage spaces | 3 | |
| Association Fee | 0 | |
Geographic Data | ||
| Directions | Pigeon Pass Road. Take L on Hidden Springs Drive. Take L on Greenridge Road. Take L on Sunnybrook. Take L on Ridgewater Way. Property is on the L | |
| County | Riverside | |
| Latitude | 33.979492 | |
| Longitude | -117.270262 | |
| Market Area | 259 - Moreno Valley | |
Address Information | ||
| Address | 22496 Ridgewater Way, Moreno Valley, CA 92557 | |
| Postal Code | 92557 | |
| City | Moreno Valley | |
| State | CA | |
| Country | United States | |
Listing Information | ||
| Listing Office | Castra Realty, Inc | |
| Listing Agent | HEATHER RAMIREZ | |
| Listing Agent Phone | 747-333-8166 | |
| Buyer Agency Compensation | 0.000 | |
| Attribution Contact | 747-333-8166 | |
| Buyer Agency Compensation Type | % | |
| Compensation Disclaimer | The offer of compensation is made only to participants of the MLS where the listing is filed. | |
| Special listing conditions | Standard | |
School Information | ||
| District | Moreno Valley Unified | |
| Elementary School | Hidden Springs | |
| Middle School | Vista Heights | |
| High School | Canyon Springs | |
MLS Information | ||
| Days on market | 23 | |
| MLS Status | Active | |
| Listing Date | Jan 30, 2024 | |
| Listing Last Modified | Apr 29, 2024 | |
| Tax ID | 259430002 | |
| MLS Area | 259 - Moreno Valley | |
| MLS # | IV24006978 | |
This information is believed to be accurate, but without any warranty.


