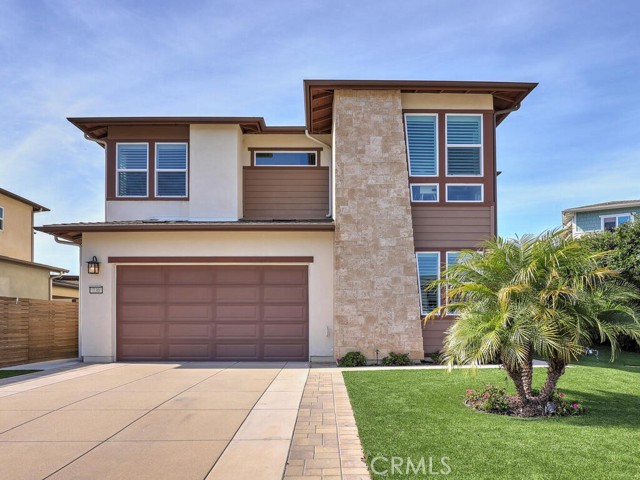Listing by: Nancy Deushane, Regency Real Estate Brokers, 949-633-4722
4 Beds
3 Baths
2,636 SqFt
Active
Escape to the California dream in this pristine, gorgeous home that's minutes from the Pacific coastline. If you like grand and stately ceiling heights and impeccable finishes, then this home is for you. This 4-bedroom, 3-bathroom beauty on a cul de sac boasts a spacious layout with a two-story foyer, open-concept living area, and a relaxing loft. Whip up culinary delights in the gourmet kitchen featuring a central island with seating, quartz counters, white shaker cabinets, and stainless steel appliances. There’s also a butler pantry area for extra storage and beverage refrigerator. The family room is open to the kitchen and has a cozy linear fireplace. A beautiful wall of stacking California doors lead to the private outdoor space with water saving turf landscaping. Step out the and enjoy the California sunshine in your private cabana, built in fireplace and barbecue, perfect for entertaining or simply soaking up the fresh air. Unwind in the downstairs bedroom and bath (perfect for a home office) or find sanctuary in the master suite complete with a soaking tub and expansive walk-in closet. The laundry room is easily accessible off the lofted space, and features plentiful cabinets as well as a deep utility sink. This smart home comes equipped with a tankless water heater, energy-efficient windows, and upgraded electrical features, plus Smart Home Connectivity for added convenience. Immerse yourself in the upscale Encinitas lifestyle with pristine beaches, phenomenal shopping and dining, and nearby attractions like the San Diego Botanic Garden and Legoland. Effortless commutes are a breeze thanks to the close proximity of the 5 and 78 freeways. This is your rare opportunity to own a newly built haven in beautiful Encinitas.
Property Details | ||
|---|---|---|
| Price | $2,250,000 | |
| Bedrooms | 4 | |
| Full Baths | 3 | |
| Total Baths | 3 | |
| Lot Size Area | 6171 | |
| Lot Size Area Units | Square Feet | |
| Acres | 0.1417 | |
| Property Type | Residential | |
| Sub type | SingleFamilyResidence | |
| MLS Sub type | Single Family Residence | |
| Stories | 2 | |
| Features | Block Walls,Cathedral Ceiling(s),Ceiling Fan(s),Dry Bar,High Ceilings,Open Floorplan,Pantry,Quartz Counters,Recessed Lighting | |
| Exterior Features | Barbecue Private,Lighting,Rain Gutters | |
| Year Built | 2019 | |
| View | None | |
| Roof | Composition | |
| Heating | ENERGY STAR Qualified Equipment,Fireplace(s),Floor Furnace,Natural Gas | |
| Foundation | Slab | |
| Lot Description | Back Yard,Cul-De-Sac,Front Yard,Level with Street,Level,Paved,Sprinkler System,Yard | |
| Laundry Features | Gas & Electric Dryer Hookup,Individual Room,Inside,Upper Level | |
| Pool features | None | |
| Parking Description | Direct Garage Access,Driveway,Concrete,Driveway Level,Garage Faces Front,Garage - Single Door,Garage Door Opener | |
| Parking Spaces | 6 | |
| Garage spaces | 2 | |
| Association Fee | 179 | |
| Association Amenities | Call for Rules | |
Geographic Data | ||
| Directions | Exit the 5 off Leucadia Blvd, go East, Right on Clark, End of street on the right | |
| County | San Diego | |
| Latitude | 33.061954 | |
| Longitude | -117.290673 | |
| Market Area | 92024 - Encinitas | |
Address Information | ||
| Address | 730 Adelaide Circle, Encinitas, CA 92024 | |
| Postal Code | 92024 | |
| City | Encinitas | |
| State | CA | |
| Country | United States | |
Listing Information | ||
| Listing Office | Regency Real Estate Brokers | |
| Listing Agent | Nancy Deushane | |
| Listing Agent Phone | 949-633-4722 | |
| Buyer Agency Compensation | 2.500 | |
| Attribution Contact | 949-633-4722 | |
| Buyer Agency Compensation Type | % | |
| Compensation Disclaimer | The offer of compensation is made only to participants of the MLS where the listing is filed. | |
| Special listing conditions | Standard | |
| Virtual Tour URL | https://tours.houzzpix.com/2216080?idx=1 | |
School Information | ||
| District | San Dieguito Union | |
MLS Information | ||
| Days on market | 61 | |
| MLS Status | Active | |
| Listing Date | Feb 21, 2024 | |
| Listing Last Modified | Apr 22, 2024 | |
| Tax ID | 2561231000 | |
| MLS Area | 92024 - Encinitas | |
| MLS # | OC24033659 | |
This information is believed to be accurate, but without any warranty.


