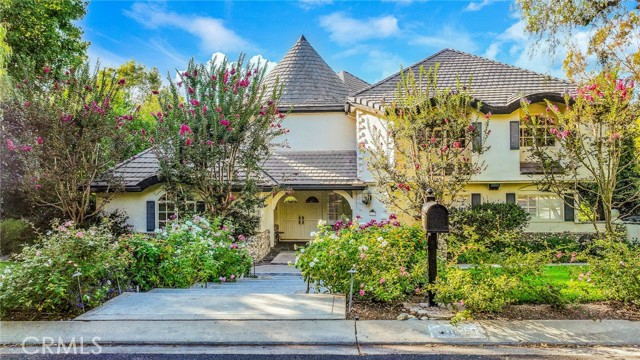Listing by: Siobhan Ulnick, Compass, 949-370-7140
5 Beds
5 Baths
4,406 SqFt
Active
Nestled on a Ridgeline at the top of San Juan Capistrano’s coveted Hunt Club, this custom residence offers the pinnacle of luxury living. Buffered by a thriving natural landscape, this guard-gated enclave is nothing short of exceptional; coastal breezes waft the scent of pepper and eucalyptus trees across extensive private land, and scenic walking and horseback riding trails create a deep connection to nature.With breathtaking canyon views that inspire tranquility, this residence truly offers a rare and remarkable living experience.Set on a single-loaded street with exquisite privacy, a 1-acre lot provides a peaceful backdrop for this 4,400 s.f. home, with 5BR and 4.5BA. Natural light flows into an impressive entry with luxe marble floors and soaring ceilings. Newly-installed wood floors bring warmth, with a flowing floor plan linking multiple main living areas to a massive deck.This incredible outdoor entertaining space is perched among towering trees, with breathtaking views of sprawling hills and fiery sunsets.A staircase leads to a private backyard sanctuary, with space to add a pool, spa, tennis courts, and stables, the lot is zoned for equestrian use.Sunlight streams into the living room through expansive sliding doors and windows, with a gas fireplace and a bar with bespoke moldings creating an upscale entertaining space. An adjoining dining room features tray ceilings inset with custom lighting that creates exquisite ambiance. A sense of ease and comfort is found in the family room, where 10’ ceilings and built-in cabinets showcase hand-crafted quality, and sliding doors deliver daylight. The kitchen is a space to delight in cozy connection, with treetop views, a dining nook, double ovens, a walk-in pantry, and a prep sink. The main floor accesses a 3-car garage, and is completed by a powder room and a private junior suite that’s ideal for guest quarters or multi-generational living.The upper floor features a large laundry room that’s conveniently near four generous bedrooms with ensuite baths. The spacious primary bedroom is a relaxing retreat with a large sitting area and a private balcony. An ensuite offers a soaking tub set beneath windows that look out at blue skies and leafy trees. Hunt Club offers a prime location near award-winning schools, exclusive golf courses, equestrian facilities, world-class beaches, the Waldorf Astoria, Ritz Carlton, and the historic Mission District that boasts charming boutiques, wine bars, and 5-star dining
Property Details | ||
|---|---|---|
| Price | $3,300,000 | |
| Bedrooms | 5 | |
| Full Baths | 4 | |
| Half Baths | 1 | |
| Total Baths | 5 | |
| Property Style | English | |
| Lot Size Area | 43560 | |
| Lot Size Area Units | Square Feet | |
| Acres | 1 | |
| Property Type | Residential | |
| Sub type | SingleFamilyResidence | |
| MLS Sub type | Single Family Residence | |
| Stories | 2 | |
| Features | Beamed Ceilings,Cathedral Ceiling(s),Ceramic Counters,Living Room Deck Attached,Pantry,Recessed Lighting | |
| Exterior Features | Barbecue Private,Rain Gutters | |
| Year Built | 1987 | |
| Subdivision | Hunt Club (HC) | |
| View | Canyon,Hills,Mountain(s),Panoramic,Trees/Woods | |
| Roof | Concrete,Tile | |
| Heating | Forced Air,Zoned | |
| Accessibility | None | |
| Lot Description | 0-1 Unit/Acre,Back Yard,Sloped Down,Front Yard,Garden,Horse Property,Landscaped,Lawn,Lot Over 40000 Sqft,Sprinkler System,Sprinklers Drip System,Sprinklers In Front,Sprinklers On Side,Sprinklers Timer | |
| Laundry Features | Individual Room,Inside,Upper Level | |
| Pool features | None | |
| Parking Description | Direct Garage Access,Driveway | |
| Parking Spaces | 3 | |
| Garage spaces | 3 | |
| Association Fee | 560 | |
| Association Amenities | Biking Trails,Hiking Trails,Horse Trails,Maintenance Grounds,Security | |
Geographic Data | ||
| Directions | Ortega HWY to Hunt Club dr. Right on Steeplechase and take to the top of the neighborhood | |
| County | Orange | |
| Latitude | 33.518071 | |
| Longitude | -117.64654 | |
| Market Area | OR - Ortega/Orange County | |
Address Information | ||
| Address | 30651 Steeplechase Drive, San Juan Capistrano, CA 92675 | |
| Postal Code | 92675 | |
| City | San Juan Capistrano | |
| State | CA | |
| Country | United States | |
Listing Information | ||
| Listing Office | Compass | |
| Listing Agent | Siobhan Ulnick | |
| Listing Agent Phone | 949-370-7140 | |
| Buyer Agency Compensation | 2.500 | |
| Attribution Contact | 949-370-7140 | |
| Buyer Agency Compensation Type | % | |
| Compensation Disclaimer | The offer of compensation is made only to participants of the MLS where the listing is filed. | |
| Special listing conditions | Standard | |
| Virtual Tour URL | https://listing.hiverealestatemedia.com/vd/128059996 | |
School Information | ||
| District | Capistrano Unified | |
MLS Information | ||
| Days on market | 72 | |
| MLS Status | Active | |
| Listing Date | Feb 18, 2024 | |
| Listing Last Modified | Apr 30, 2024 | |
| Tax ID | 65037106 | |
| MLS Area | OR - Ortega/Orange County | |
| MLS # | OC24033921 | |
This information is believed to be accurate, but without any warranty.


