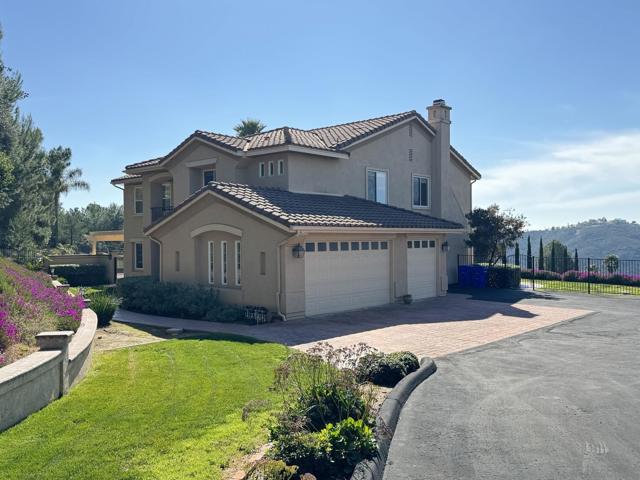Listing by: Greg Fox, Keller Williams Realty
4 Beds
4 Baths
3,707 SqFt
Pending
Escape to paradise in this stunning, gated, corner lot sanctuary! Enjoy breathtaking sunset and mountain views, or indulge in the luxury of a massive primary suite with ocean and city light vistas. Featuring a formal living room, dining room and family room make this home spacious and welcoming. Outside, find serenity in the tropical oasis pool and spa, surrounded by lush landscaping. With a huge wrap around patio, 3-car garage, and over 2 acres of fenced land, this dream home is a rare find! Stoneridge Estates offers wide, paved streets. As you drive through the gated entrance, a sweeping driveway adorned with lush greenery and vibrant flowers lead you to this enchanting abode. A grand entrance welcomes you as you step into this magical home featuring a formal foyer with spiral staircase and vaulted ceilings, setting the tone for luxury living. Cozy up by the fireplace in the family room, which seamlessly flows into the kitchen boasting a center island, sit-down bar seating, built-in refrigerator and freezer, double ovens and expansive cabinetry. Dual-zoned heating and air ensure year-round comfort, while lighted ceiling fans add a touch of elegance to every room. Step outside to discover your own personal oasis—a tropical paradise complete with a sparkling pool, spa, and meticulously landscaped grounds - all of which get water from the well. Relax on one of two private balconies or entertain guests on the expansive wrap-around patio. Need space for work or play? A bonus/office room upstairs and a bonus room in the garage offer endless possibilities. With every amenity imaginable, from automatic drip and sprinkler systems to a well that maintains your landscaping, pool and spa, this dream home truly has it all. Don't miss out on this once-in-a-lifetime opportunity to make your dream a reality!
Property Details | ||
|---|---|---|
| Price | $1,399,000 | |
| Bedrooms | 4 | |
| Full Baths | 3 | |
| Half Baths | 1 | |
| Total Baths | 4 | |
| Lot Size Area | 94525 | |
| Lot Size Area Units | Square Feet | |
| Acres | 2.17 | |
| Property Type | Residential | |
| Sub type | SingleFamilyResidence | |
| MLS Sub type | Single Family Residence | |
| Stories | 2 | |
| Features | Ceiling Fan(s),High Ceilings,Tile Counters,Cathedral Ceiling(s) | |
| Year Built | 1999 | |
| Subdivision | Alpine | |
| View | Panoramic,Neighborhood | |
| Heating | Propane,Forced Air | |
| Lot Description | Sprinklers Drip System,Sprinkler System,Corner Lot,Sprinklers In Front,Sprinklers In Rear | |
| Laundry Features | Propane Dryer Hookup,Individual Room | |
| Pool features | In Ground,Private,Heated with Propane | |
| Parking Description | Asphalt,Direct Garage Access,Garage - Two Door,Garage Door Opener | |
| Parking Spaces | 8 | |
| Garage spaces | 3 | |
Geographic Data | ||
| Directions | Interstate 8 to Tavern Road heading South. At Balentine turn left and the home will be on the right hand side 1/10 of a mile from Tavern Road. Cross Street: Tavern Road. | |
| County | San Diego | |
| Latitude | 32.808159 | |
| Longitude | -116.777413 | |
| Market Area | 91901 - Alpine | |
Address Information | ||
| Address | 1931 Balentine Dr, Alpine, CA 91901 | |
| Postal Code | 91901 | |
| City | Alpine | |
| State | CA | |
| Country | United States | |
Listing Information | ||
| Listing Office | Keller Williams Realty | |
| Listing Agent | Greg Fox | |
| Buyer Agency Compensation | 2.500 | |
| Buyer Agency Compensation Type | % | |
| Compensation Disclaimer | The offer of compensation is made only to participants of the MLS where the listing is filed. | |
| Virtual Tour URL | https://vimeo.com/user48639253/review/914015606/8ce07c75e8 | |
MLS Information | ||
| Days on market | 9 | |
| MLS Status | Pending | |
| Listing Date | Feb 19, 2024 | |
| Listing Last Modified | Feb 28, 2024 | |
| Tax ID | 5203301600 | |
| MLS Area | 91901 - Alpine | |
| MLS # | 240003670SD | |
This information is believed to be accurate, but without any warranty.


