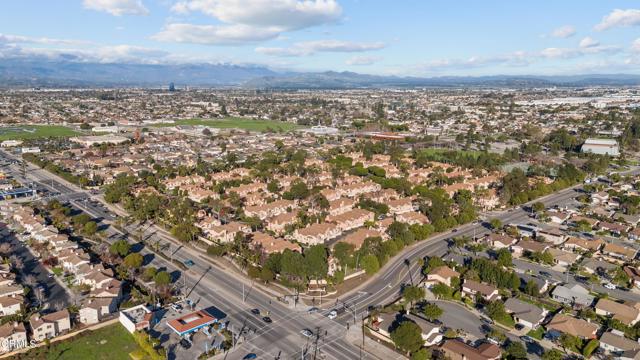Listing by: Melissa Hunter, eXp Realty of California, Inc, (805) 330-6155
3 Beds
3 Baths
1,604 SqFt
Pending
Nestled in the middle of the highly sought-after California Lighthouse community, this 3 bedroom 3 bathroom home is a must-see. The lighthouse community is securely gated and well-maintained with playgrounds, 2 pools, 2 jacuzzis, extra parking, and even a community area for gatherings. The open floorplan is inviting with cathedral ceilings and a kitchen open to the dining room and spacious living room. This unit not only has a 2 car garage but also space for 2 cars just outside the garage which is only offered to a selected few in the community. The rooms have large windows to bring in natural light. In the primary suite, you will find a soaking tub, a stand-up shower, and a walk-in closet. In addition to the 3 beds and 2 baths, there is a loft on the second floor that is perfect for an office space or activity space. Located just miles from the Port Hueneme Naval Base and Channel Island Harbor and beaches you won't want to miss the opportunity to be a part of this community. '$15,000 GRANT available to pay for closing costs and interest rate buy-downs. To use the grant, buyers must qualify for a conventional loan, subject to income limitations. No other minimum down payment or credit score requirements.'
Property Details | ||
|---|---|---|
| Price | $630,000 | |
| Bedrooms | 3 | |
| Full Baths | 2 | |
| Half Baths | 1 | |
| Total Baths | 3 | |
| Property Style | Spanish | |
| Lot Size Area | 0.0368 | |
| Lot Size Area Units | Acres | |
| Acres | 0.0368 | |
| Property Type | Residential | |
| Sub type | Townhouse | |
| MLS Sub type | Townhouse | |
| Stories | 2 | |
| Features | Cathedral Ceiling(s),Laminate Counters,Ceramic Counters,Two Story Ceilings,Storage,Recessed Lighting,Open Floorplan,High Ceilings | |
| Year Built | 1992 | |
| Subdivision | California Lighthouse 10 - 4810 | |
| View | None | |
| Roof | Tile | |
| Heating | Central | |
| Foundation | Block,Slab | |
| Accessibility | Parking | |
| Lot Description | No Landscaping,Park Nearby,Sprinklers None,Patio Home,Paved | |
| Laundry Features | Inside,Gas Dryer Hookup,Washer Hookup,In Closet | |
| Pool features | Fenced,In Ground,Heated,Community | |
| Parking Description | Assigned,Concrete,Driveway,Direct Garage Access,Garage - Single Door,Garage | |
| Parking Spaces | 2 | |
| Garage spaces | 2 | |
| Association Fee | 425 | |
| Association Amenities | Barbecue,Insurance,Trash,Spa/Hot Tub,Sewer,Pool,Pest Control,Security,Pet Rules,Playground,Picnic Area,Fire Pit,Controlled Access | |
Geographic Data | ||
| Directions | Go West on North Ventura Rd Lft on 7th Street Right at Gate Entrance Right on Jamaica Lane Property is on the left. | |
| County | Ventura | |
| Latitude | 34.194547 | |
| Longitude | -119.193237 | |
| Market Area | VC31 - Oxnard - Northwest | |
Address Information | ||
| Address | 1304 Jamaica Lane #226, Oxnard, CA 93030 | |
| Unit | 226 | |
| Postal Code | 93030 | |
| City | Oxnard | |
| State | CA | |
| Country | United States | |
Listing Information | ||
| Listing Office | eXp Realty of California, Inc | |
| Listing Agent | Melissa Hunter | |
| Listing Agent Phone | (805) 330-6155 | |
| Buyer Agency Compensation | 2.250 | |
| Attribution Contact | (805) 330-6155 | |
| Buyer Agency Compensation Type | % | |
| Compensation Disclaimer | The offer of compensation is made only to participants of the MLS where the listing is filed. | |
| Special listing conditions | Standard | |
| Virtual Tour URL | https://www.dropbox.com/scl/fo/f3i8zbr0maig6ymlpok4c/h?rlkey=9cplt127gwxqoa18p1i8hpvi4&dl=0 | |
School Information | ||
| High School | Pacifica | |
MLS Information | ||
| Days on market | 37 | |
| MLS Status | Pending | |
| Listing Date | Feb 19, 2024 | |
| Listing Last Modified | Apr 25, 2024 | |
| Tax ID | 2020321115 | |
| MLS Area | VC31 - Oxnard - Northwest | |
| MLS # | V1-22058 | |
This information is believed to be accurate, but without any warranty.


