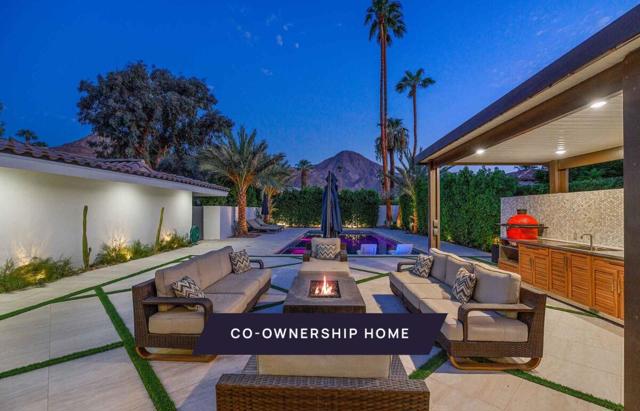Listing by: Joseph Maehler, Pacaso Inc.
4 Beds
5 Baths
3,991 SqFt
Pending
New co-ownership opportunity: Own one-eighth of this turnkey home, professionally managed by Pacaso. With vast spaces inside and out, this 4-bedroom, 5-bath Coachella Valley home is designed for spending quality time with family and friends. The living room sets the home's tone of relaxed sophistication. Contemporary furnishings make it easy to chat or binge watch a favorite show. Sliding glass doors connect to a shaded outdoor seating area. The spacious family room includes a pool table, a fireplace and plenty of couches for gaming or watching TV. The room opens to the gorgeous kitchen with a dramatic waterfall island, wood cabinets and high-end appliances, including a full-size beverage refrigerator. It's easy to grab a snack, serve guests in the elegant dining room or prepare a casual meal on the covered patio. The backyard patio also has loads of comfortable seating surrounding a fire table. A covered outdoor kitchen features a stainless steel gas grill and a ceramic charcoal cooker. This perfect palm-edged oasis offers a large pool and spa, with views of the mountains. The calm and spacious primary suite has a seating area that faces a gas fireplace and TV, and doors that open to the private yard. There's tons of storage in the roomy closet, and the bright en suite bathroom features a long double vanity, a relaxing soaking tub and a tiled shower. This one-level home has a Spanish-style tile roof and mature landscaping.
Property Details | ||
|---|---|---|
| Price | $299,000 | |
| Bedrooms | 4 | |
| Full Baths | 5 | |
| Half Baths | 0 | |
| Total Baths | 5 | |
| Lot Size Area | 18731 | |
| Lot Size Area Units | Square Feet | |
| Acres | 0.43 | |
| Property Type | Residential | |
| Sub type | SingleFamilyResidence | |
| MLS Sub type | Single Family Residence | |
| Stories | 1 | |
| Year Built | 1975 | |
| Subdivision | Not Applicable-1 | |
| View | Mountain(s),Pool,Panoramic | |
| Heating | Central,Fireplace(s) | |
| Lot Description | Front Yard,Yard,Landscaped,Sprinkler System | |
| Pool features | In Ground,Electric Heat,Private,Salt Water | |
| Parking Description | Oversized,Driveway,Garage Door Opener,Direct Garage Access,Covered,Guest | |
| Parking Spaces | 6 | |
| Garage spaces | 2 | |
Geographic Data | ||
| Directions | google maps Cross Street: Apache Rd / Via Mariposa. | |
| County | Riverside | |
| Latitude | 33.716367 | |
| Longitude | -116.335132 | |
| Market Area | 325 - Indian Wells | |
Address Information | ||
| Address | 45655 Apache Road, Indian Wells, CA 92210 | |
| Postal Code | 92210 | |
| City | Indian Wells | |
| State | CA | |
| Country | United States | |
Listing Information | ||
| Listing Office | Pacaso Inc. | |
| Listing Agent | Joseph Maehler | |
| Buyer Agency Compensation | 3.000 | |
| Buyer Agency Compensation Type | % | |
| Compensation Disclaimer | The offer of compensation is made only to participants of the MLS where the listing is filed. | |
| Special listing conditions | Standard | |
MLS Information | ||
| Days on market | 56 | |
| MLS Status | Pending | |
| Listing Date | Feb 20, 2024 | |
| Listing Last Modified | Apr 16, 2024 | |
| Tax ID | 633203039 | |
| MLS Area | 325 - Indian Wells | |
| MLS # | 219107200DA | |
This information is believed to be accurate, but without any warranty.


