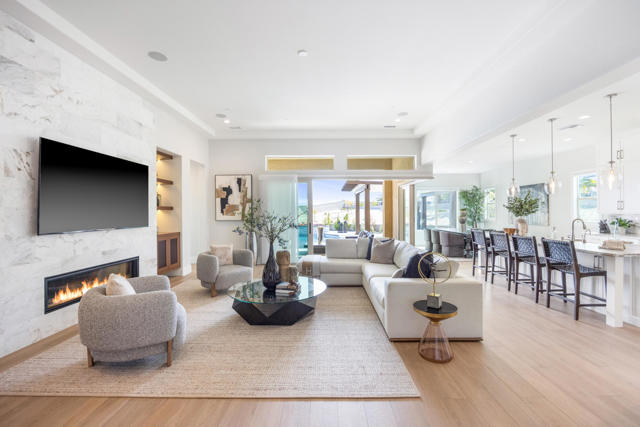Listing by: Mike Patakas, Desert Sotheby's International Realty
3 Beds
3 Baths
2,783 SqFt
Active
With over $600K spent in high-quality upgrades over the base purchase price, this stunning property offers a luxurious living experience- perfect for those who enjoy an outdoor entertaining lifestyle and relaxation. The attention to detail throughout make it a standout, and it is the community's largest model built on a huge lot that enjoys privacy along with stunning unobstructed mountain views. This 2022 home's landscaping, designed by an award-winning architect, includes a wide 36-foot length pool surrounded by a premium Italian porcelain tiled deck. The large spa sits on an elevated deck with a seating area around a custom fire pit. A dramatic 20-foot fire strip above the pool's grand waterfall makes any night unforgettable while dining in the free-standing gazebo. Guests will enjoy the 5-hole putting course and game area in the side yard. A long list of upgrades includes a highly appointed chef's kitchen with reverse-osmosis/instant hot water, disappearing edge sliders; theater sound system, motorized Hunter Douglas window treatments, custom window casings throughout, a primary suite with extended/curved window wall and dual walk-in closets; a casita ensuite bedroom with private entry; ideal office or third bedroom, and even a separate air-conditioned gym with HD TV. Includes owned solar (5.9kw) and water softener, and insulated garage doors. An extensive list of the property upgrades is available upon request.
Property Details | ||
|---|---|---|
| Price | $1,595,000 | |
| Bedrooms | 3 | |
| Full Baths | 2 | |
| Half Baths | 1 | |
| Total Baths | 3 | |
| Property Style | Mediterranean | |
| Lot Size Area | 13504 | |
| Lot Size Area Units | Square Feet | |
| Acres | 0.31 | |
| Property Type | Residential | |
| Sub type | SingleFamilyResidence | |
| MLS Sub type | Single Family Residence | |
| Stories | 1 | |
| Features | High Ceilings,Partially Furnished | |
| Year Built | 2022 | |
| Subdivision | Del Webb RM | |
| View | Mountain(s) | |
| Roof | Tile | |
| Heating | Forced Air | |
| Foundation | Slab | |
| Lot Description | Sprinkler System | |
| Laundry Features | Individual Room | |
| Pool features | Waterfall,In Ground,Pebble,Electric Heat,Private | |
| Parking Description | Garage Door Opener,Driveway | |
| Parking Spaces | 3 | |
| Garage spaces | 3 | |
| Association Fee | 420 | |
| Association Amenities | Controlled Access,Tennis Court(s),Sport Court,Gym/Ex Room,Clubhouse,Clubhouse Paid | |
Geographic Data | ||
| Directions | Use GPS. Bring Business Card for Guard Gate. Cross Street: Reserve. | |
| County | Riverside | |
| Latitude | 33.80993 | |
| Longitude | -116.41396 | |
| Market Area | 321 - Rancho Mirage | |
Address Information | ||
| Address | 76 Zinfandel, Rancho Mirage, CA 92270 | |
| Postal Code | 92270 | |
| City | Rancho Mirage | |
| State | CA | |
| Country | United States | |
Listing Information | ||
| Listing Office | Desert Sotheby's International Realty | |
| Listing Agent | Mike Patakas | |
| Buyer Agency Compensation | 2.500 | |
| Buyer Agency Compensation Type | % | |
| Compensation Disclaimer | The offer of compensation is made only to participants of the MLS where the listing is filed. | |
| Special listing conditions | Standard | |
| Virtual Tour URL | https://youtu.be/qsm5_teJ4tA | |
MLS Information | ||
| Days on market | 62 | |
| MLS Status | Active | |
| Listing Date | Feb 21, 2024 | |
| Listing Last Modified | Apr 23, 2024 | |
| Tax ID | 685370009 | |
| MLS Area | 321 - Rancho Mirage | |
| MLS # | 219107246DA | |
This information is believed to be accurate, but without any warranty.


