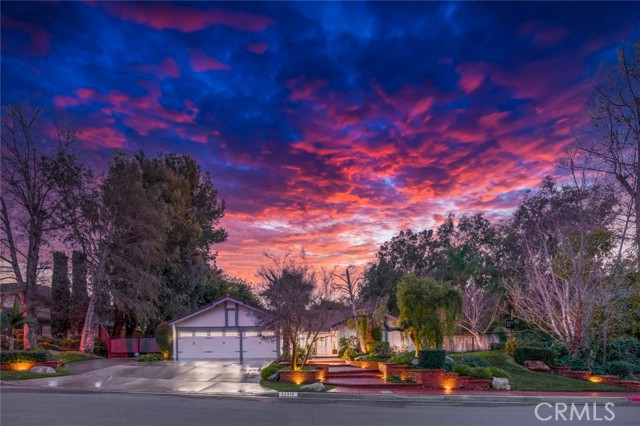Listing by: Frank Del Rio, eXp Realty of California Inc, fdroffers@gmail.com
4 Beds
3 Baths
2,300 SqFt
Active
Nestled in the prestigious enclave of "Hidden Hills," this exquisite abode boasts a charming blend of farmhouse elegance and modern comfort, sprawled across an expansive half-acre oasis. As you step through the grand entrance, you'll be greeted by the majestic formal living and dining areas, adorned with lofty ceilings & freshly painted interiors. Sunlight streams in through multiple French doors, beckoning you to explore the sprawling grounds beyond. Brand new LED canned lighting, fixtures, and dimmer switches throughout, every corner of this home exudes a sense of refined luxury. The gourmet kitchen, overlooking the verdant landscape, features pristine white cabinetry, top-of-the-line stainless steel appliances, a new wine fridge, and a convenient trash compactor. An inviting breakfast nook with a cozy bench seat seamlessly connects to the spacious family room, where wood-beamed ceilings and a built-in entertainment center create an inviting atmosphere for gatherings with loved ones.Retreat to the sumptuous primary suite, where soaring ceilings and a remodeled master bathroom await. Dual vanities, a deep soaking tub, and access to your private outdoor area via French doors ensure the ultimate in relaxation and rejuvenation. Three additional generously sized bedrooms, a second dual vanity bath, powder room, and full laundry complete the well-designed layout of this single-level sanctuary. Outside, a world of entertainment awaits amidst the lush landscaping and resort-style amenities. Take a dip in the shimmering pool, watch the little one's frolic in the children's play area, or unwind beneath the shade of the covered Tiki bar with a barbecue grill ready to host memorable gatherings. The tranquil fountain, verdant lawns, and sun-soaked patios offer endless opportunities for al fresco dining and leisurely lounging. With 42 solar panels, an EV charging system, & a water softener enhancing your comfort & sustainability, every detail of this home has been meticulously curated for modern living. An attached three-car garage with a "mr.cool" cooling system, gated RV parking, and ample storage sheds provide practical convenience, while the potential to add an ADU/guest house ensures flexibility for future expansion. Located within the coveted boundaries of Yorba Linda High School, this exceptional residence offers the perfect balance of privacy, prestige, and endless possibilities. Welcome to your dream home in Hidden Hills—the epitome of upscale living awaits!
Property Details | ||
|---|---|---|
| Price | $1,869,000 | |
| Bedrooms | 4 | |
| Full Baths | 2 | |
| Half Baths | 1 | |
| Total Baths | 3 | |
| Property Style | Ranch | |
| Lot Size Area | 25500 | |
| Lot Size Area Units | Square Feet | |
| Acres | 0.5854 | |
| Property Type | Residential | |
| Sub type | SingleFamilyResidence | |
| MLS Sub type | Single Family Residence | |
| Stories | 1 | |
| Features | Beamed Ceilings,Block Walls,Built-in Features,Cathedral Ceiling(s),Ceiling Fan(s),Granite Counters,High Ceilings,Open Floorplan,Recessed Lighting,Wainscoting | |
| Exterior Features | Koi Pond | |
| Year Built | 1983 | |
| Subdivision | Hidden Hills Estates (HHES) | |
| View | Hills,Pool,Trees/Woods | |
| Roof | Concrete,Tile | |
| Heating | Central,ENERGY STAR Qualified Equipment,Forced Air | |
| Foundation | Slab | |
| Accessibility | None | |
| Lot Description | Back Yard,Corner Lot,Front Yard,Gentle Sloping,Landscaped,Lawn,Lot 20000-39999 Sqft,Park Nearby,Secluded,Sprinkler System,Sprinklers In Front,Sprinklers In Rear,Yard | |
| Laundry Features | Gas Dryer Hookup,Individual Room,Inside,Washer Hookup | |
| Pool features | Private,Heated,In Ground | |
| Parking Description | Auto Driveway Gate,Controlled Entrance,Direct Garage Access,Driveway,Garage,Garage Faces Front,Garage - Single Door,Garage - Two Door,Garage Door Opener,Gated,RV Access/Parking,RV Gated | |
| Parking Spaces | 5 | |
| Garage spaces | 3 | |
| Association Fee | 0 | |
Geographic Data | ||
| Directions | Corner of Hidden Hills Road & Mission Hills Lane | |
| County | Orange | |
| Latitude | 33.885274 | |
| Longitude | -117.74545 | |
| Market Area | 85 - Yorba Linda | |
Address Information | ||
| Address | 22210 Mission Hills Lane, Yorba Linda, CA 92887 | |
| Postal Code | 92887 | |
| City | Yorba Linda | |
| State | CA | |
| Country | United States | |
Listing Information | ||
| Listing Office | eXp Realty of California Inc | |
| Listing Agent | Frank Del Rio | |
| Listing Agent Phone | fdroffers@gmail.com | |
| Buyer Agency Compensation | 2.000 | |
| Attribution Contact | fdroffers@gmail.com | |
| Buyer Agency Compensation Type | % | |
| Compensation Disclaimer | The offer of compensation is made only to participants of the MLS where the listing is filed. | |
| Special listing conditions | Standard | |
School Information | ||
| District | Placentia-Yorba Linda Unified | |
| Elementary School | Travis Ranch | |
| Middle School | Travis Ranch | |
| High School | Yorba Linda | |
MLS Information | ||
| Days on market | 66 | |
| MLS Status | Active | |
| Listing Date | Feb 21, 2024 | |
| Listing Last Modified | Apr 30, 2024 | |
| Tax ID | 35209201 | |
| MLS Area | 85 - Yorba Linda | |
| MLS # | PW24035148 | |
This information is believed to be accurate, but without any warranty.


