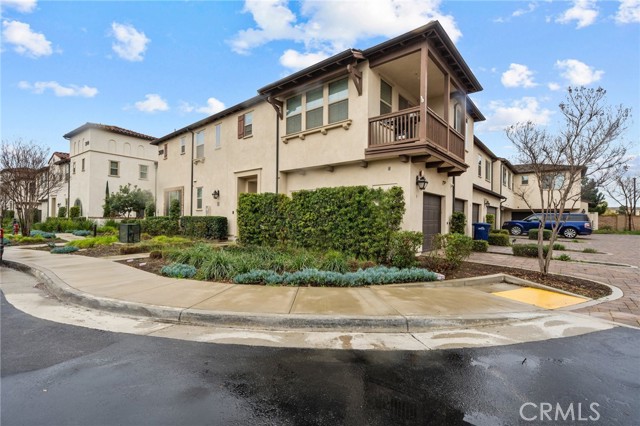Listing by: Donald Mowery, EXP REALTY OF CALIFORNIA INC, 951-313-1746
3 Beds
3 Baths
1,685 SqFt
Pending
Step into the lap of luxury in the highly desirable New Haven community, where your dream home awaits. This meticulously maintained, 3-bedroom, 2.5-bathroom condo boasts 1,685 square feet of living space, ensuring that comfort and style are seamlessly combined. The thoughtful upgrades throughout the home create an inviting atmosphere, setting this property apart. As you enter, bask in the warm glow of upgraded recessed lighting that enhances every corner of this exquisite residence. The heart of the home lies in the kitchen, adorned with a stunning backsplash that blends style and functionality seamlessly. An additional balcony area provides the perfect setting for your morning coffee or intimate al fresco dinners. The generously sized three bedrooms provide ample room for relaxation and privacy. Downstairs is an office area, perfect for quiet study time. New Haven's community amenities are unparalleled, boasting access to four sparkling pools for a refreshing escape during warm California summers. Parks, pickleball courts, and barbecue pits offer endless opportunities for recreation and outdoor gatherings. With ample picnic space, you can host memorable get-togethers with family and friends in your neighborhood. Seize this rare opportunity to own a beautiful condo in the highly coveted New Haven community. Schedule your viewing today and immerse yourself in the best of Southern California living – a luxurious and welcoming home where your dream lifestyle awaits!
Property Details | ||
|---|---|---|
| Price | $588,000 | |
| Bedrooms | 3 | |
| Full Baths | 2 | |
| Half Baths | 1 | |
| Total Baths | 3 | |
| Property Style | Modern | |
| Lot Size Area | 1001 | |
| Lot Size Area Units | Square Feet | |
| Acres | 0.023 | |
| Property Type | Residential | |
| Sub type | Condominium | |
| MLS Sub type | Condominium | |
| Stories | 2 | |
| Features | Built-in Features,Ceiling Fan(s),Granite Counters,Recessed Lighting,Unfurnished | |
| Exterior Features | Rain Gutters | |
| Year Built | 2017 | |
| View | Neighborhood | |
| Roof | Spanish Tile | |
| Heating | Central,ENERGY STAR Qualified Equipment,Forced Air,Natural Gas | |
| Foundation | Slab | |
| Accessibility | None | |
| Laundry Features | Gas Dryer Hookup,Individual Room,Inside,Upper Level,Washer Hookup | |
| Pool features | Association,Community,Exercise Pool,Filtered,Gunite,Heated | |
| Parking Description | Direct Garage Access,Garage | |
| Parking Spaces | 2 | |
| Garage spaces | 2 | |
| Association Fee | 296 | |
| Association Amenities | Pickleball,Pool,Spa/Hot Tub,Fire Pit,Barbecue,Outdoor Cooking Area,Picnic Area,Playground,Dog Park,Sport Court,Biking Trails,Gym/Ex Room,Clubhouse | |
Geographic Data | ||
| Directions | From south Haven Ave, turn west on Ontario Ranch Rd, north on New Haven Dr, then west on E Yountville Dr | |
| County | San Bernardino | |
| Latitude | 33.997991 | |
| Longitude | -117.583636 | |
| Market Area | 686 - Ontario | |
Address Information | ||
| Address | 3120 E Yountville Drive #3, Ontario, CA 91761 | |
| Unit | 3 | |
| Postal Code | 91761 | |
| City | Ontario | |
| State | CA | |
| Country | United States | |
Listing Information | ||
| Listing Office | EXP REALTY OF CALIFORNIA INC | |
| Listing Agent | Donald Mowery | |
| Listing Agent Phone | 951-313-1746 | |
| Buyer Agency Compensation | 2.000 | |
| Attribution Contact | 951-313-1746 | |
| Buyer Agency Compensation Type | % | |
| Compensation Disclaimer | The offer of compensation is made only to participants of the MLS where the listing is filed. | |
| Special listing conditions | Standard | |
School Information | ||
| District | Chaffey Joint Union High | |
| Elementary School | Ranch View | |
| Middle School | Grace Yokley | |
| High School | Colony | |
MLS Information | ||
| Days on market | 38 | |
| MLS Status | Pending | |
| Listing Date | Feb 21, 2024 | |
| Listing Last Modified | Apr 23, 2024 | |
| Tax ID | 0218514540000 | |
| MLS Area | 686 - Ontario | |
| MLS # | CV24035901 | |
This information is believed to be accurate, but without any warranty.


