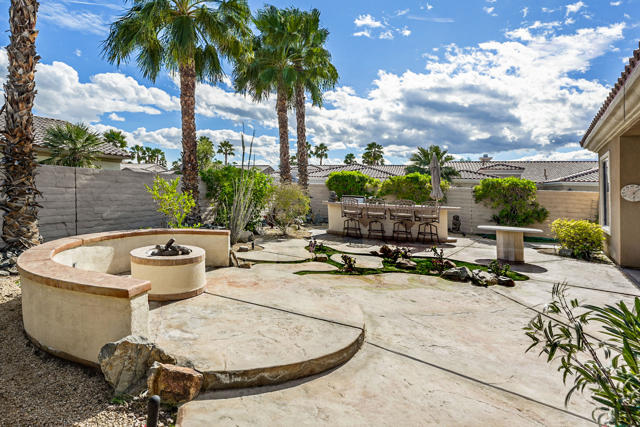Listing by: Jelmberg Team, Keller Williams Riverside
2 Beds
3 Baths
2,230 SqFt
Active
Discover the epitome of desert living in Sun City Shadow Hills! This captivating Castellano model, situated on a corner lot, offers an ideal blend of comfort and elegance. Boasting 2 bedrooms and an open floorplan, this home welcomes you with warmth and charm. Step into the heart of the home, where the kitchen beckons with granite slab counters, an island, and stainless steel appliances, including double ovens. Wooden cabinets add a touch of sophistication, while the breakfast bar invites casual dining and entertaining. The master suite is a true sanctuary, featuring a spacious layout, a luxurious soaking tub, a separate shower, double vanities, and a generously sized walk-in closet. A cozy guest bedroom and an adjacent bathroom ensure comfortable accommodations for visitors. Convenience meets functionality with a dedicated laundry utility room and a convenient half bathroom. The two-car + golf cart garage has a workbench & overhead storage. Step outside to your private oasis, where a firepit surrounded by rocks and concrete offers the perfect setting for evening gatherings. Entertain with ease at the built-in BBQ and bar, or relax amidst the lush greenery and beautiful landscaping. New AC installed in 20223. Instant hot water in all rooms. SCSH offers an array of resort-style amenities, including pools, spas, 18 hole golf course, par 3 course, a free 18 hole putting course, lakes, ponds, and clubhouses with banquet facilities and restaurants
Property Details | ||
|---|---|---|
| Price | $550,000 | |
| Bedrooms | 2 | |
| Full Baths | 2 | |
| Half Baths | 1 | |
| Total Baths | 3 | |
| Lot Size Area | 8712 | |
| Lot Size Area Units | Square Feet | |
| Acres | 0.2 | |
| Property Type | Residential | |
| Sub type | SingleFamilyResidence | |
| MLS Sub type | Single Family Residence | |
| Stories | 1 | |
| Year Built | 2006 | |
| Subdivision | Sun City Shadow Hills (30921) | |
| Roof | Tile | |
| Heating | Central,Forced Air | |
| Foundation | Slab | |
| Lot Description | Corner Lot,Sprinklers Drip System,Planned Unit Development | |
| Laundry Features | Individual Room | |
| Parking Description | Garage Door Opener,Driveway | |
| Parking Spaces | 4 | |
| Garage spaces | 2 | |
| Association Fee | 347 | |
| Association Amenities | Barbecue,Tennis Court(s),Sport Court,Recreation Room,Pet Rules,Management,Other Courts,Meeting Room,Lake or Pond,Golf Course,Gym/Ex Room,Card Room,Clubhouse,Controlled Access,Billiard Room,Banquet Facilities,Bocce Ball Court,Security,Clubhouse Paid | |
Geographic Data | ||
| Directions | Heading East on I-10 East take exit 139 for Jefferson St, Turn left onto Jefferson. Turn right onto Sun City Blvd (Jefferson Main gate). Then turn left on to Avenida Sombra, Then left on Calle Galisteo. Home is corner house on the right. Cross Street: Avenida Los Circos & Calle Galisteo. | |
| County | Riverside | |
| Latitude | 33.753776 | |
| Longitude | -116.247222 | |
| Market Area | 309 - Indio North of East Valley | |
Address Information | ||
| Address | 40626 Calle Galisteo, Indio, CA 92203 | |
| Postal Code | 92203 | |
| City | Indio | |
| State | CA | |
| Country | United States | |
Listing Information | ||
| Listing Office | Keller Williams Riverside | |
| Listing Agent | Jelmberg Team | |
| Buyer Agency Compensation | 2.500 | |
| Buyer Agency Compensation Type | % | |
| Compensation Disclaimer | The offer of compensation is made only to participants of the MLS where the listing is filed. | |
| Special listing conditions | Standard | |
| Virtual Tour URL | https://my.matterport.com/show/?m=dB8WcdW6oRQ | |
MLS Information | ||
| Days on market | 67 | |
| MLS Status | Active | |
| Listing Date | Feb 22, 2024 | |
| Listing Last Modified | Apr 29, 2024 | |
| Tax ID | 691490052 | |
| MLS Area | 309 - Indio North of East Valley | |
| MLS # | 219107338DA | |
This information is believed to be accurate, but without any warranty.


