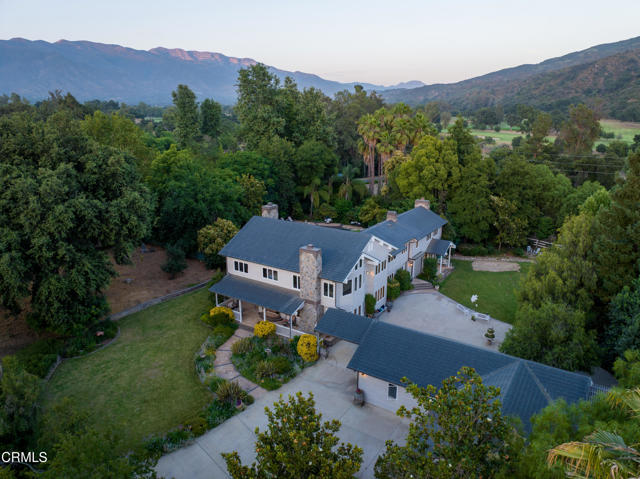Listing by: Nora Davis, LIV Sotheby's International Realty Ojai, (805) 207-6177
6 Beds
6 Baths
6,000 SqFt
Active
Welcome to Royal Oaks Ranch at Persimmon Hills Estates, the vanguard of luxury country living in the enchanting Ojai Valley. This premier 5-acre example of country sophistication, offers an unmatched lifestyle within a stone's throw of the village center, blending convenience with serene privacy. Exploring the mature grounds reveals a stunning pool complex promising relaxation and grand entertainment. The 6,000-sq-ft home featuring 5 bedrooms, 5.5 baths, and 4 fireplaces underwent a spectacular 2023 remodel with luxury finishes like Brazilian Stone countertops, Italian appliances, and a spa-like primary bathroom with marble showers and an oversized tub. The warmth of Cellini oak-finished floors and clear Doug fir beams seamlessly connect the public and private wings of the home and tie in amenities like the wine cellar, tasting room, and massage room with effortless flow. Outdoor highlights include cedar siding, a copper roof, and activity areas like a putting green, driving range, volleyball court, Bocce court, family orchard and much more. Royal Oaks Ranch is a legacy haven of luxury, privacy, and nature in the heart of Ojai, offering an opportunity for family and friends to gather and create those special memories and moments of a lifetime.
Property Details | ||
|---|---|---|
| Price | $7,825,000 | |
| Bedrooms | 6 | |
| Full Baths | 5 | |
| Half Baths | 1 | |
| Total Baths | 6 | |
| Property Style | Custom Built | |
| Lot Size Area | 5.33 | |
| Lot Size Area Units | Acres | |
| Acres | 5.33 | |
| Property Type | Residential | |
| Sub type | SingleFamilyResidence | |
| MLS Sub type | Single Family Residence | |
| Stories | 2 | |
| Features | 2 Staircases,Wired for Sound,Stone Counters,Pantry,Copper Plumbing Partial,Wet Bar,Unfinished Walls,Two Story Ceilings,Storage,Sunken Living Room,Recessed Lighting,Open Floorplan,Intercom,High Ceilings,Home Automation System,Cathedral Ceiling(s),Coffered Ceiling(s),Built-in Features,Beamed Ceilings | |
| Exterior Features | Lighting,Rain Gutters | |
| Year Built | 2023 | |
| Subdivision | Ojai: Other | |
| View | Mountain(s),Trees/Woods,Pasture,Pool | |
| Roof | Copper | |
| Waterfront | Creek | |
| Heating | Central,Natural Gas,Zoned,Forced Air,Fireplace(s) | |
| Foundation | Raised | |
| Lot Description | Horse Property,2-5 Units/Acre,Treed Lot,Sprinklers Timer,Sprinkler System,Sloped Down,Pasture,Park Nearby,Near Public Transit,Garden,Cul-De-Sac,Walkstreet,Paved,Ranch,Landscaped,Lawn | |
| Laundry Features | Individual Room,Gas Dryer Hookup,Upper Level | |
| Pool features | Diving Board,Tile,In Ground,Gunite,Waterfall,Private,Heated,Fenced | |
| Parking Description | Garage - Three Door,Auto Driveway Gate,Workshop in Garage,RV Hook-Ups,On Site,Gated,Garage Faces Side,Garage Faces Rear,Garage Door Opener,Driveway,Concrete,Circular Driveway,Built-In Storage,RV Access/Parking,Private,Porte-Cochere | |
| Parking Spaces | 6 | |
| Garage spaces | 6 | |
| Association Fee | 130 | |
| Association Amenities | Hiking Trails,Call for Rules,Management,Horse Trails | |
Geographic Data | ||
| Directions | Hwy 101 you take Hwy 33 until you get into Ojai Valley. You will then take Hwy 150 into the city of Ojai. Turn Right onto Montgomery St., Then Left on Buckboard, then left on Saddle Lane, The home is on the right down a line tree lined driveway. | |
| County | Ventura | |
| Latitude | 34.440766 | |
| Longitude | -119.238072 | |
| Market Area | VC11 - Ojai | |
Address Information | ||
| Address | 741 Saddle Lane, Ojai, CA 93023 | |
| Postal Code | 93023 | |
| City | Ojai | |
| State | CA | |
| Country | United States | |
Listing Information | ||
| Listing Office | LIV Sotheby's International Realty Ojai | |
| Listing Agent | Nora Davis | |
| Listing Agent Phone | (805) 207-6177 | |
| Buyer Agency Compensation | 2.000 | |
| Attribution Contact | (805) 207-6177 | |
| Buyer Agency Compensation Type | % | |
| Compensation Disclaimer | The offer of compensation is made only to participants of the MLS where the listing is filed. | |
| Special listing conditions | Standard | |
MLS Information | ||
| Days on market | 191 | |
| MLS Status | Active | |
| Listing Date | Sep 8, 2023 | |
| Listing Last Modified | May 11, 2024 | |
| Tax ID | 0240120055 | |
| MLS Area | VC11 - Ojai | |
| MLS # | V1-19906 | |
This information is believed to be accurate, but without any warranty.


