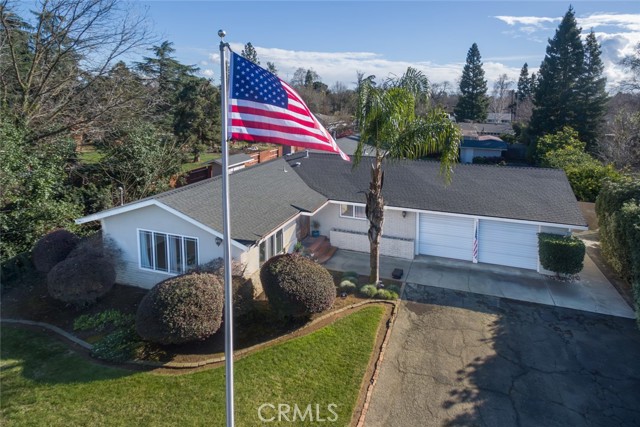Listing by: Jamie Engen, Bidwell Realty, Inc, 530-228-2928
3 Beds
3 Baths
2,914 SqFt
Active Under Contract
Immaculate 2900+ sq ft home on over a half acre in a great location. You'll love the private feeling as you pull in the circle driveway, yet also very close to town. As you step inside you will immediately notice how well cared for this home is. The sellers have spared no expense or time in keeping it in pristine condition with ample space for everyone! The front formal living room has beautiful large windows, the formal dining area is open to the kitchen and there is an additional family room with a brick hearth fireplace for the ultimate cozy feel. The kitchen was tastefully updated with butcher block counters, a farmhouse copper sink and all new appliances including a double oven and gas cooktop. The primary suite has an updated bathroom with dual vanities, two closets and a walk in tile shower. If you are a bath lover, the guest bathroom has a stunning soaking tub. There is a huge bonus room with vaulted ceilings, a woodstove and a wet bar- would make a fantastic game room! The mud room is extra large with an additional bathroom and exterior access. Outside you'll love the covered patio and spacious yard featuring multiple fruit trees (mandarin, orange, avocado and lemon). The HVAC unit was just replaced. There is a dog kennel, large garage and several outbuildings for storage and hobbies. A place this amazing is hard to find, pride of home ownership at its finest!
Property Details | ||
|---|---|---|
| Price | $575,000 | |
| Bedrooms | 3 | |
| Full Baths | 2 | |
| Total Baths | 3 | |
| Lot Size Area | 23958 | |
| Lot Size Area Units | Square Feet | |
| Acres | 0.55 | |
| Property Type | Residential | |
| Sub type | SingleFamilyResidence | |
| MLS Sub type | Single Family Residence | |
| Stories | 1 | |
| Features | Built-in Features,Granite Counters,Open Floorplan,Recessed Lighting | |
| Exterior Features | Kennel | |
| Year Built | 1966 | |
| View | Neighborhood | |
| Roof | Composition | |
| Heating | Central,Fireplace(s),Wood | |
| Foundation | Raised | |
| Lot Description | Back Yard,Rectangular Lot,Paved,Sprinkler System | |
| Laundry Features | Dryer Included,Individual Room,Washer Included | |
| Pool features | None | |
| Parking Description | Driveway,Asphalt,Garage | |
| Parking Spaces | 2 | |
| Garage spaces | 2 | |
| Association Fee | 0 | |
Geographic Data | ||
| Directions | From Hwy 99 Turn onto Sycamore, House on Left | |
| County | Butte | |
| Latitude | 39.362655 | |
| Longitude | -121.709057 | |
Address Information | ||
| Address | 1885 Sycamore Street, Gridley, CA 95948 | |
| Postal Code | 95948 | |
| City | Gridley | |
| State | CA | |
| Country | United States | |
Listing Information | ||
| Listing Office | Bidwell Realty, Inc | |
| Listing Agent | Jamie Engen | |
| Listing Agent Phone | 530-228-2928 | |
| Buyer Agency Compensation | 2.500 | |
| Attribution Contact | 530-228-2928 | |
| Buyer Agency Compensation Type | % | |
| Compensation Disclaimer | The offer of compensation is made only to participants of the MLS where the listing is filed. | |
| Special listing conditions | Standard | |
School Information | ||
| District | Gridley Unified | |
MLS Information | ||
| Days on market | 56 | |
| MLS Status | Active Under Contract | |
| Listing Date | Feb 23, 2024 | |
| Listing Last Modified | Apr 19, 2024 | |
| Tax ID | 010300077000 | |
| MLS # | OR24035885 | |
This information is believed to be accurate, but without any warranty.


