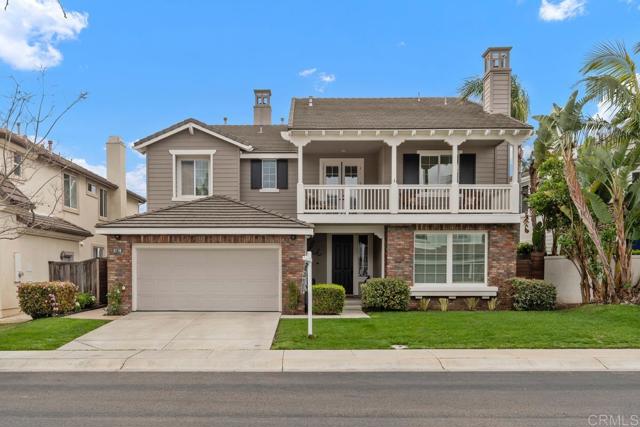Listing by: Stephanie Cowan, Compass, Stephanie@cowanteamhomes.com
5 Beds
5 Baths
3,535 SqFt
Pending
NEW PRICE! Entertainer’s view and pool home on a popular double cul-de-sac street! This exquisite San Elijo Hills 5-bedroom plus retreat (ideal for home office/gym), 4.5 bathroom home spans an impressive 3535 square feet and has beautiful mountain views and a stunning pool and spa. This Cape cod-style home is inviting with brick exterior and a spacious balcony in the front. Newly painted throughout, there’s a grand entry with a winding staircase, a living room with fireplace and a dining room. The remodeled kitchen and family room has wide plank luxury vinyl flooring and the gorgeous chef’s kitchen has a large granite center island, custom backsplash, stainless steel appliances, Bosch dishwasher, custom walk-in pantry and a bright kitchen nook with tons of cabinetry. There’s an electric fireplace with a shiplap wall and custom built-in shelving. Step out of double French doors with sidelights to a private sanctuary with a gazebo, view glass, pool with waterfall features and a spa perfectly situated to enjoy southern views. The energy-efficient home has an owned solar system, 3 Tesla Powerwall batteries, pool solar, tankless water heater, smart thermostat and an electric car outlet in the 3 car tandem garage. The main level boasts a bedroom and full bathroom, offering flexibility for guests or multigenerational living in addition to the guest powder room. Each of the upstairs bedrooms is designed to provide comfort and privacy and one bedroom has an ensuite bathroom while there’s also an additional bathroom with dual sinks joining two of the bedrooms. The primary bedroom has double French doors leading to a separate retreat with a view balcony and an en-suite bathroom with double vanity, soaking tub, separate shower and a generous walk-in closet. The well-maintained property is equipped with dual A/C, ceiling fans, custom window treatments, window shades, garage racks and surround sound speakers. This home is in desirable Promontory Ridge steps to the unique town center, groceries, trails, parks, and top-rated schools. San Elijo Hills is renowned for 18 miles of trails, ocean breezes and incredible views! Zoned for San Marcos High School.
Property Details | ||
|---|---|---|
| Price | $1,699,900 | |
| Bedrooms | 5 | |
| Full Baths | 4 | |
| Half Baths | 1 | |
| Total Baths | 5 | |
| Lot Size Area | 0.13 | |
| Lot Size Area Units | Acres | |
| Acres | 0.13 | |
| Property Type | Residential | |
| Sub type | SingleFamilyResidence | |
| MLS Sub type | Single Family Residence | |
| Stories | 2 | |
| Features | Balcony,Ceiling Fan(s),High Ceilings | |
| Year Built | 2002 | |
| View | Hills,Mountain(s),Panoramic,Peek-A-Boo | |
| Roof | Tile | |
| Heating | Central,Solar | |
| Foundation | Concrete Perimeter | |
| Lot Description | Back Yard,Cul-De-Sac,Front Yard,Park Nearby,Planned Unit Development,Sprinkler System,Sprinklers In Front,Sprinklers In Rear,Yard | |
| Laundry Features | Individual Room,Washer Hookup,Gas Dryer Hookup | |
| Pool features | In Ground,Solar Heat | |
| Parking Spaces | 3 | |
| Garage spaces | 3 | |
| Association Fee | 138 | |
| Association Amenities | Barbecue,Biking Trails,Hiking Trails,Picnic Area,Playground | |
Geographic Data | ||
| Directions | Turn on Elfin Forest road off San Elijo Road. go through Gate and turn left on Glencrest Drive. | |
| County | San Diego | |
| Latitude | 33.106764 | |
| Longitude | -117.205939 | |
| Market Area | 92078 - San Marcos | |
Address Information | ||
| Address | 1583 Glencrest Drive, San Marcos, CA 92078 | |
| Postal Code | 92078 | |
| City | San Marcos | |
| State | CA | |
| Country | United States | |
Listing Information | ||
| Listing Office | Compass | |
| Listing Agent | Stephanie Cowan | |
| Listing Agent Phone | Stephanie@cowanteamhomes.com | |
| Buyer Agency Compensation | 2.500 | |
| Attribution Contact | Stephanie@cowanteamhomes.com | |
| Buyer Agency Compensation Type | % | |
| Compensation Disclaimer | The offer of compensation is made only to participants of the MLS where the listing is filed. | |
| Special listing conditions | Standard | |
| Virtual Tour URL | https://player.vimeo.com/video/916824741?h=3d4fc61b12 | |
School Information | ||
| District | San Marcos Unified | |
MLS Information | ||
| Days on market | 48 | |
| MLS Status | Pending | |
| Listing Date | Feb 23, 2024 | |
| Listing Last Modified | Apr 11, 2024 | |
| Tax ID | 2236202200 | |
| MLS Area | 92078 - San Marcos | |
| MLS # | NDP2401493 | |
This information is believed to be accurate, but without any warranty.


