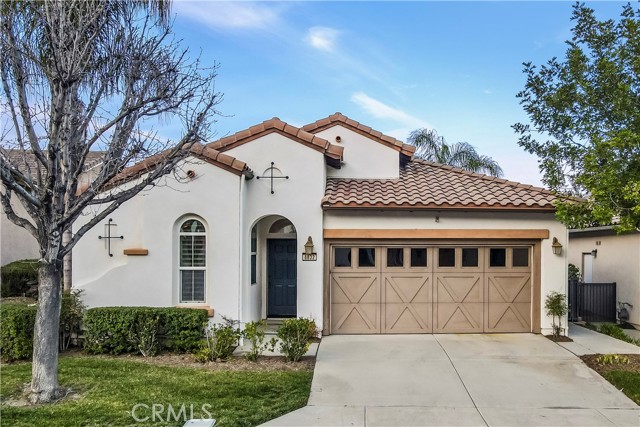Listing by: Yoonjin Stovall, The Agency, 714-351-4416
2 Beds
2 Baths
1,501 SqFt
Active Under Contract
Welcome to Trilogy at Glen Ivy, a luxurious 55+ gated community by Shea homes. This highly sought after community is nestled in the hills of Saddleback Canyon, surrounded by the majestic views of the Cleveland National Forest. Beautifully upgraded single-story sits on a premium lot with a heart-opening panoramic view that will take your breath away. 2 bedrooms, 2 bathrooms, and a flex room for an office, dining area, or creative space. As you step inside, you will be immediately greeted by the raised ceiling and the stunning backyard view seen through the living room windows. Fresh paint and newly installed carpet, open layout with natural lights. The upgraded kitchen features recessed lighting, ceramic tile flooring, timeless mahogany wood cabinets with pull-out drawers, granite countertops and a backsplash. The stainless steel appliances, charming island, and expansive breakfast bar connects to the living space with built-in desks and cabinets, a cozy fireplace, entertainment center nook. The primary bedroom offers a stunning view and an en-suite bathroom with a walk-in closet, double vanity sink, cabinet and direct access to the backyard. The second bedroom with a gorgeously upgraded bathtub with a sliding door, perfect for accommodating guests with privacy. The flex room, with a view and sliding glass door provides access to the backyard. The backyard with a breathtaking view, palm trees, vibrant grass, and hardscape outdoor sitting area combined with a variety of plants, creates a tranquil oasis. A convenient and functional laundry room with a utility sink and built-in storage cabinets. The attached 2-car garage, with generous built-in storage cabinets, has a door that leads to the side yard. Trilogy at Glen Ivy's amenities includes the Blue Water Sports Club, with its high ceiling Olympic-sized indoor pool and walking track overhead, is the perfect place to stay active all year round. The outdoor resort-style pool, with cabanas, a fireplace, BBQ area, an amphithere under the star concert and various clubs and activities organized by the community, allowing residents to socialize and connect with their neighbors.
Property Details | ||
|---|---|---|
| Price | $669,000 | |
| Bedrooms | 2 | |
| Full Baths | 2 | |
| Total Baths | 2 | |
| Lot Size Area | 4356 | |
| Lot Size Area Units | Square Feet | |
| Acres | 0.1 | |
| Property Type | Residential | |
| Sub type | SingleFamilyResidence | |
| MLS Sub type | Single Family Residence | |
| Stories | 1 | |
| Features | Ceiling Fan(s),Granite Counters,Open Floorplan,Pantry,Recessed Lighting | |
| Year Built | 2005 | |
| View | Canyon,Desert,Hills,Mountain(s),Neighborhood,Panoramic | |
| Roof | Tile | |
| Heating | Central,Fireplace(s) | |
| Lot Description | 0-1 Unit/Acre | |
| Laundry Features | Dryer Included,Gas Dryer Hookup,Individual Room,Inside,Washer Hookup,Washer Included | |
| Pool features | Association,Community,Indoor | |
| Parking Description | Direct Garage Access,Driveway,Garage,Garage Faces Front | |
| Parking Spaces | 2 | |
| Garage spaces | 2 | |
| Association Fee | 316 | |
| Association Amenities | Pickleball,Pool,Spa/Hot Tub,Fire Pit,Barbecue,Outdoor Cooking Area,Picnic Area,Golf Course,Tennis Court(s),Bocce Ball Court,Hiking Trails,Gym/Ex Room,Clubhouse,Banquet Facilities | |
Geographic Data | ||
| Directions | From I-15 take Knabe Road to Larkspur Drive, Continue onto Trilogy Pkwy, Turn onto Larkspur Dr | |
| County | Riverside | |
| Latitude | 33.769606 | |
| Longitude | -117.505496 | |
| Market Area | 248 - Corona | |
Address Information | ||
| Address | 8832 Larkspur Drive, Corona, CA 92883 | |
| Postal Code | 92883 | |
| City | Corona | |
| State | CA | |
| Country | United States | |
Listing Information | ||
| Listing Office | The Agency | |
| Listing Agent | Yoonjin Stovall | |
| Listing Agent Phone | 714-351-4416 | |
| Buyer Agency Compensation | 2.500 | |
| Attribution Contact | 714-351-4416 | |
| Buyer Agency Compensation Type | % | |
| Compensation Disclaimer | The offer of compensation is made only to participants of the MLS where the listing is filed. | |
| Special listing conditions | Standard | |
School Information | ||
| District | Corona-Norco Unified | |
MLS Information | ||
| Days on market | 65 | |
| MLS Status | Active Under Contract | |
| Listing Date | Feb 24, 2024 | |
| Listing Last Modified | Apr 29, 2024 | |
| Tax ID | 290510035 | |
| MLS Area | 248 - Corona | |
| MLS # | OC24030305 | |
This information is believed to be accurate, but without any warranty.


