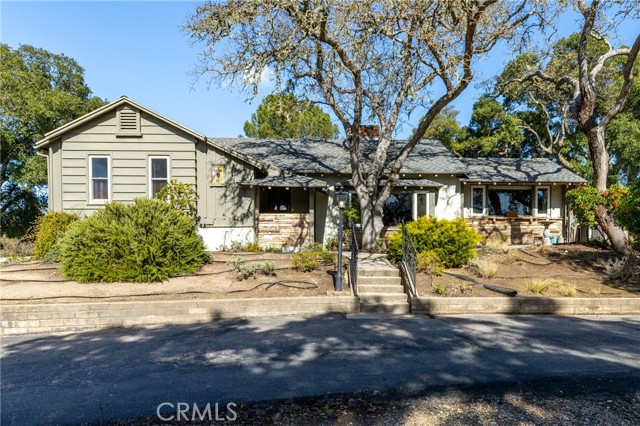Listing by: Alicia DiGrazia, RE/MAX Parkside Real Estate, 805-835-3373
3 Beds
2 Baths
1,930 SqFt
Active
Craftsman-style living! You'll fall in love with the beautifully styled interior, featuring decorative millwork, patterned walls, and gorgeous hardwood flooring when you step inside. Large windows throughout the split-level design flood the space with natural light, creating a serene ambiance. Perfect for entertaining, the living room boasts a raised hearth fireplace and flows seamlessly into the chandelier-lit dining room, creating the ideal space for hosting guests. Start your day with breathtaking views while sipping your morning coffee in the sunlit breakfast nook. The kitchen is well-equipped for preparing hearty home-cooked meals, with ample cabinetry, tile countertops, and a double oven. Upstairs, you'll find private retreats with original hardwood flooring. The primary bedroom is a cozy haven with warm sunrises. It is adjacent to the recently updated bathroom with a walk-in shower. Downstairs, you will find the third bedroom, an additional bathroom, a storage room, and access to the attached garage. Enjoy multiple seating areas in the backyard. Detached from the house is a garden shed, finished as a casita, to extend the living space. A generous workshop with a pit and many other bells and whistles for the hobbyist or auto enthusiast. This unique abode is nestled on over two-thirds of an acre, is close to downtown restaurants and parks, and is convenient for commuters to Highway 101. Take advantage of the opportunity to experience it for yourself - schedule a tour today!
Property Details | ||
|---|---|---|
| Price | $965,000 | |
| Bedrooms | 3 | |
| Full Baths | 2 | |
| Total Baths | 2 | |
| Property Style | Craftsman | |
| Lot Size Area | 0.79 | |
| Lot Size Area Units | Acres | |
| Acres | 0.79 | |
| Property Type | Residential | |
| Sub type | SingleFamilyResidence | |
| MLS Sub type | Single Family Residence | |
| Stories | 2 | |
| Features | Tile Counters | |
| Year Built | 1948 | |
| Subdivision | ATNorthwest(20) | |
| View | Trees/Woods | |
| Heating | Forced Air,Wood Stove | |
| Lot Description | Back Yard,Rocks | |
| Laundry Features | In Garage | |
| Pool features | None | |
| Parking Description | Garage,Off Street | |
| Parking Spaces | 2 | |
| Garage spaces | 2 | |
| Association Fee | 0 | |
Geographic Data | ||
| Directions | Highway 101, west on Curbaril, home is on the right side. | |
| County | San Luis Obispo | |
| Latitude | 35.474844 | |
| Longitude | -120.663907 | |
| Market Area | ATSC - Atascadero | |
Address Information | ||
| Address | 8275 Curbaril Avenue, Atascadero, CA 93422 | |
| Postal Code | 93422 | |
| City | Atascadero | |
| State | CA | |
| Country | United States | |
Listing Information | ||
| Listing Office | RE/MAX Parkside Real Estate | |
| Listing Agent | Alicia DiGrazia | |
| Listing Agent Phone | 805-835-3373 | |
| Buyer Agency Compensation | 2.250 | |
| Attribution Contact | 805-835-3373 | |
| Buyer Agency Compensation Type | % | |
| Compensation Disclaimer | The offer of compensation is made only to participants of the MLS where the listing is filed. | |
| Special listing conditions | Standard | |
School Information | ||
| District | Atascadero Unified | |
MLS Information | ||
| Days on market | 61 | |
| MLS Status | Active | |
| Listing Date | Feb 24, 2024 | |
| Listing Last Modified | Apr 26, 2024 | |
| Tax ID | 031061047 | |
| MLS Area | ATSC - Atascadero | |
| MLS # | NS24038194 | |
This information is believed to be accurate, but without any warranty.


