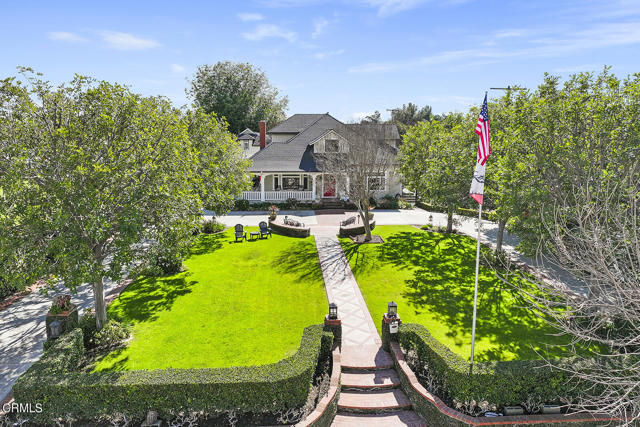Listing by: Darrell Done, Coldwell Banker Realty, (626) 354-3551
5 Beds
5 Baths
4,698 SqFt
Active
The noted architect Charles W. Buchanan was commissioned in 1906 to design this transitional Victorian Craftsman style home. The details included an inviting wrap around front porch, high ceilings and diamond paned windows. The gracious living room features a fireplace with carved mantle and vintage tile surround. The library with high ceilings and box beams opens to a separate patio. The butler's pantry, located adjacent to the elegant formal dining room, opens to the updated kitchen with oversized island, custom cabinetry, pantry, stone counters and professional grade stainless appliances. The great room with fireplace, numerous windows, sliding glass doors and casual dining area complete this wonderful space. The first floor of the home also includes; a guest bath, primary bedroom suite- which opens to a separate side patio and garden, office/laundry annex and an additional bedroom and bath with separate entrance. There is a large basement with direct access from the office/laundry annex. All baths have been thoughtfully updated with custom fixtures and surfaces. The home has a tremendous amount of custom cabinetry and storage, throughout. Upstairs there is a second primary suite with double vanities and separate tub and shower, two additional bedrooms and another bath. There is also a second floor laundry.The outdoor areas include numerous patios, pool and dining pavilion, cabana and a generously sized yard. Above the detached double garage is a wonderful 575 sq. ft. apartment (not included in the house sq. ft.) with living room, kitchen, bedroom, bath and laundry, as well as, a private deck. First time on the market since 1999, the home has undergone 3 separate remodels and is a rare opportunity for someone searching for a home with an architectural pedigree and a flexible floorplan that would accommodate extended families. Roses Road has always been one of the most desirable streets in the area with shopping and dining options in both San Gabriel and San Marino, just minutes away.
Property Details | ||
|---|---|---|
| Price | $3,288,000 | |
| Bedrooms | 5 | |
| Full Baths | 1 | |
| Half Baths | 1 | |
| Total Baths | 5 | |
| Property Style | Craftsman,Victorian,Traditional | |
| Lot Size Area | 31388 | |
| Lot Size Area Units | Square Feet | |
| Acres | 0.7206 | |
| Property Type | Residential | |
| Sub type | SingleFamilyResidence | |
| MLS Sub type | Single Family Residence | |
| Stories | 2 | |
| Features | Beamed Ceilings,Stone Counters,Pantry,Recessed Lighting,High Ceilings,Built-in Features | |
| Year Built | 1906 | |
| View | Mountain(s) | |
| Roof | Shingle | |
| Heating | Central,Zoned | |
| Foundation | Raised | |
| Laundry Features | Inside,Dryer Included,Washer Included,Upper Level,Individual Room | |
| Pool features | In Ground | |
| Parking Description | Garage,Circular Driveway | |
| Parking Spaces | 6 | |
| Garage spaces | 2 | |
Geographic Data | ||
| Directions | Property is located just west of Mission. | |
| County | Los Angeles | |
| Latitude | 34.109243 | |
| Longitude | -118.1137 | |
| Market Area | 654 - San Gabriel | |
Address Information | ||
| Address | 900 W Roses Road, San Gabriel, CA 91775 | |
| Postal Code | 91775 | |
| City | San Gabriel | |
| State | CA | |
| Country | United States | |
Listing Information | ||
| Listing Office | Coldwell Banker Realty | |
| Listing Agent | Darrell Done | |
| Listing Agent Phone | (626) 354-3551 | |
| Buyer Agency Compensation | 2.500 | |
| Attribution Contact | (626) 354-3551 | |
| Buyer Agency Compensation Type | % | |
| Compensation Disclaimer | The offer of compensation is made only to participants of the MLS where the listing is filed. | |
| Special listing conditions | Standard | |
MLS Information | ||
| Days on market | 58 | |
| MLS Status | Active | |
| Listing Date | Feb 26, 2024 | |
| Listing Last Modified | Apr 24, 2024 | |
| Tax ID | 5364013001 | |
| MLS Area | 654 - San Gabriel | |
| MLS # | P1-16636 | |
This information is believed to be accurate, but without any warranty.


