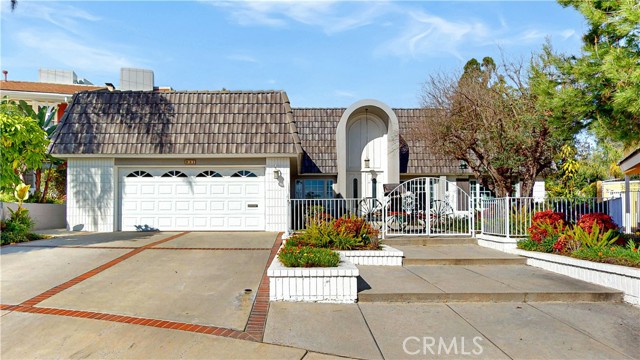Listing by: Peter Ursano, Capri Realty, 714-381-5851
4 Beds
3 Baths
2,805 SqFt
Active
After entering the 24 hour guard gated "Exclusive World of Bixby Hill" you will discover a beautiful one level 4 bedroom home rarely offered on one of Bixby Hill's most spacious lots. Yes this 12,998 square foot lot with pool, spa, a built in barbeque & huge rear yard is perfect for entertaining as well as possible putting & volleyball practice while enjoying the 2nd shaded & peaceful seating area!! From your formal entry with skylight you will approach the secluded living room with custom fireplace & floor to ceiling travertine hearth. The family room with 2nd fireplace & tile hearth adjoin the gourmet kitchen overlooking the expansive "Parklike Rear Yard". Open kitchen with 6 gas burner stovetop, tasteful granite counters, Viking dishwasher, Viking self cleaning oven, custom built ins, wine rack, Subzero refrigerator, & pantry are ideal for entertaining friends & family. The spacious primary ensuite with walk in closet, private bathroom & double sinks look onto lovely pool area. The full guest/family bathroom also features double sinks. Other extras include pool heater, roll out dual paned vinyl windows, crown molding, porcelain floors & much more !! And please enjoy the 360 virtual tour. Must see!!
Property Details | ||
|---|---|---|
| Price | $2,400,000 | |
| Bedrooms | 4 | |
| Full Baths | 1 | |
| Half Baths | 1 | |
| Total Baths | 3 | |
| Lot Size Area | 12998 | |
| Lot Size Area Units | Square Feet | |
| Acres | 0.2984 | |
| Property Type | Residential | |
| Sub type | SingleFamilyResidence | |
| MLS Sub type | Single Family Residence | |
| Stories | 1 | |
| Features | Crown Molding,Granite Counters,High Ceilings,Recessed Lighting,Tile Counters | |
| Exterior Features | Barbecue Private | |
| Year Built | 1966 | |
| Subdivision | Bixby Hill (BBH) | |
| View | Neighborhood,Pool,See Remarks | |
| Roof | Flat,Tile | |
| Heating | Central,Forced Air | |
| Foundation | Slab | |
| Accessibility | No Interior Steps,Parking | |
| Lot Description | 2-5 Units/Acre,Back Yard,Front Yard,Landscaped,Lawn,Lot 10000-19999 Sqft,Irregular Lot,Level,Sprinkler System,Treed Lot | |
| Laundry Features | Gas & Electric Dryer Hookup,In Closet,Inside | |
| Pool features | Private,Fenced,Gas Heat,In Ground | |
| Parking Description | Direct Garage Access,Driveway,Concrete,Paved,Driveway Up Slope From Street,Garage Faces Front,Garage - Single Door,On Site,Private | |
| Parking Spaces | 4 | |
| Garage spaces | 2 | |
| Association Fee | 2307 | |
| Association Amenities | Pet Rules,Call for Rules,Management,Guard,Security | |
Geographic Data | ||
| Directions | 405 fwy south & exit palo Verde right 1 mile to guard gate at Anaheim Rd next to Cal State or 405 north or 22 west to Studebaker & right to Anaheim St & left to Palo Verde at entry gate | |
| County | Los Angeles | |
| Latitude | 33.78031 | |
| Longitude | -118.111177 | |
| Market Area | 38 - Bixby Hill | |
Address Information | ||
| Address | 931 N Hillside Drive, Long Beach, CA 90815 | |
| Postal Code | 90815 | |
| City | Long Beach | |
| State | CA | |
| Country | United States | |
Listing Information | ||
| Listing Office | Capri Realty | |
| Listing Agent | Peter Ursano | |
| Listing Agent Phone | 714-381-5851 | |
| Buyer Agency Compensation | 2.500 | |
| Attribution Contact | 714-381-5851 | |
| Buyer Agency Compensation Type | % | |
| Compensation Disclaimer | The offer of compensation is made only to participants of the MLS where the listing is filed. | |
| Special listing conditions | Standard | |
| Virtual Tour URL | https://my.matterport.com/show/?m=rkcTghJsEZ5&mls=1&help=2 | |
School Information | ||
| District | Long Beach Unified | |
MLS Information | ||
| Days on market | 58 | |
| MLS Status | Active | |
| Listing Date | Feb 26, 2024 | |
| Listing Last Modified | Apr 25, 2024 | |
| Tax ID | 7239024060 | |
| MLS Area | 38 - Bixby Hill | |
| MLS # | PW24037228 | |
This information is believed to be accurate, but without any warranty.


