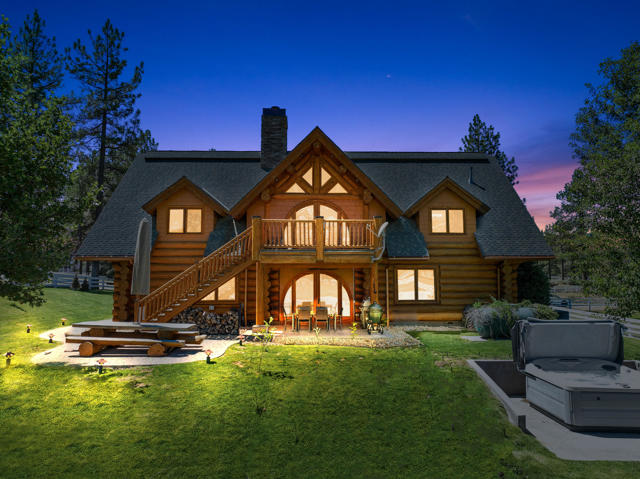Listing by: Linda Wilson, Bennion Deville Homes
3 Beds
4 Baths
2,472 SqFt
Pending
Rare 9.56 acre equestrian estate with exquisite handcrafted custom log home which is the epitome of rustic elegance. Situated on lush green irrigated pastures with unobstructed views of the San Jacinto mountain range. This wonderful log home features luxury finishes and custom accents. The great room boasts an elegant antler chandelier, stone fireplace and french doors opening on a large entertainment deck perfect for outdoor dining overlooking the immaculate grounds and the panoramic mountain range beyond. The gourmet kitchen features a custom cabinetry and granite topped island creating an inviting space for guests. Featuring 3 large bedroomsThe main master suite features a walk in closet and stone bath & spa tub . The additional upstairs guest bedroom features a stone bath with huge walk in shower. The downstairs features a large guest bedroom w/ french doors leading out to the patio. Also included is a bonus room suitable for an office.. The immaculate grounds feature a beautiful 6 stall barn with half bath, dog washing tub, tack room and fans. Additional equestrian features include a round pen, several stalls with turnouts.The focal point of this wonderful estate is a resort sized pond complete with fountains ,aerators and a large entertainment deck perfect place to end the day with your favorite beverage and enjoy the sunset or relax and watch the horse grazing in the pastures. Additional amenities include an RV Barn, kennel and a huge steel pole barn etc. etc
Property Details | ||
|---|---|---|
| Price | $1,595,000 | |
| Bedrooms | 3 | |
| Full Baths | 1 | |
| Half Baths | 1 | |
| Total Baths | 4 | |
| Property Style | Log | |
| Lot Size Area | 416434 | |
| Lot Size Area Units | Square Feet | |
| Acres | 9.56 | |
| Property Type | Residential | |
| Sub type | SingleFamilyResidence | |
| MLS Sub type | Single Family Residence | |
| Stories | 2 | |
| Features | Built-in Features,Open Floorplan,Living Room Balcony,Living Room Deck Attached,High Ceilings,Cathedral Ceiling(s) | |
| Exterior Features | Rain Gutters,Koi Pond,Kennel,Barbecue Private | |
| Year Built | 2006 | |
| Subdivision | Garner Valley | |
| View | Hills,Trees/Woods,Panoramic,Mountain(s) | |
| Roof | Composition | |
| Heating | Forced Air | |
| Lot Description | 2-5 Units/Acre,Paved,Ranch,Landscaped,Lawn,Horse Property,Corners Marked,Corner Lot,Sprinkler System | |
| Laundry Features | In Garage | |
| Parking Description | Oversized,Driveway | |
| Parking Spaces | 6 | |
| Garage spaces | 3 | |
| Association Fee | 58 | |
| Association Amenities | Barbecue,Picnic Area,Meeting Room,Horse Trails,Hiking Trails,Fire Pit,Card Room,Clubhouse,Banquet Facilities | |
Geographic Data | ||
| Directions | State highway 74, east on Devils Ladder Road.Property is on the corner of Devils Ladder Rd and Tool Box Spring Road. Cross Street: Tool Box Spring Rd. | |
| County | Riverside | |
| Latitude | 33.596551 | |
| Longitude | -116.601614 | |
| Market Area | 326 - Pinyon Pines, Garner Valley | |
Address Information | ||
| Address | 61380 Devils Ladder Road, Mountain Center, CA 92561 | |
| Postal Code | 92561 | |
| City | Mountain Center | |
| State | CA | |
| Country | United States | |
Listing Information | ||
| Listing Office | Bennion Deville Homes | |
| Listing Agent | Linda Wilson | |
| Buyer Agency Compensation | 2.500 | |
| Buyer Agency Compensation Type | % | |
| Compensation Disclaimer | The offer of compensation is made only to participants of the MLS where the listing is filed. | |
| Special listing conditions | Standard | |
MLS Information | ||
| Days on market | 35 | |
| MLS Status | Pending | |
| Listing Date | Feb 27, 2024 | |
| Listing Last Modified | Apr 23, 2024 | |
| Tax ID | 57370067005 | |
| MLS Area | 326 - Pinyon Pines, Garner Valley | |
| MLS # | 219107556DA | |
This information is believed to be accurate, but without any warranty.


