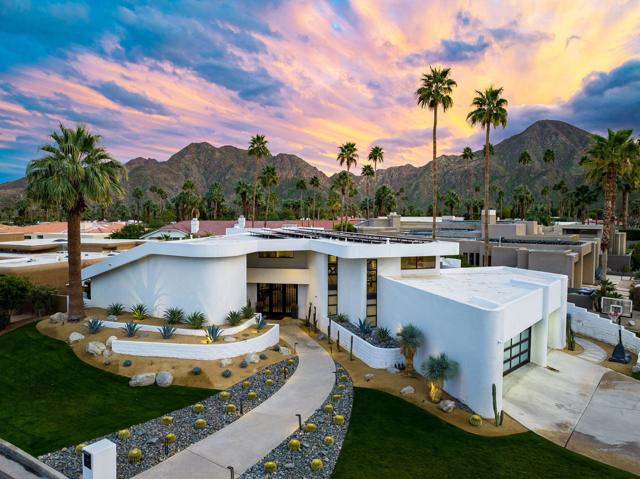Listing by: Ross Stout, eXp Realty Of Southern California Inc
4 Beds
4 Baths
4,321 SqFt
Active
One of a kind opportunity to own an architectural masterpiece. One of 8 two level homes outside of gates in Indian Wells, this property is in its own class. Fully renovated, owned solar system, turnkey furnished. Approach to a grand entry way with custom front doors opening into a huge view of Mount Eisenhower through the 15 ft tall, 25 ft wide multi slide doors. 17 ft. geometric wood ceilings soar over quartzite stone flooring and eco burner fireplace. Bar with ice maker and lounge seating are great for entertaining. The gourmet kitchen showcases new cabinetry, Jen Air appliances featuring built in refrigerator, beverage cooler, two dishwashers, range, and oven/speed oven combo. Prep sink and ice maker in island. Beyond the kitchen is a dining area with seating for eight. Going up stairs on the iron staircase, the loft has glass railings, entertainment area, and secluded office with mountain views. Primary suite offers vaulted ceilings, seating area and fireplace. Bathroom features stone shower with dual heads, soaking tub, dual vanities, custom mirrors, and large closet. Both guest suites are like primary suites. Large bedrooms and bathrooms with custom tiled showers. Bedroom 4 offers a sliding door and a large bathroom with shower. Backyard has geometric shaped pool with stone surround, large spa, built-in bbq, and fire pit. Garage with golf cart space, fully renovated with minisplit. Call today to set your appointment.
Property Details | ||
|---|---|---|
| Price | $2,799,000 | |
| Bedrooms | 4 | |
| Full Baths | 4 | |
| Half Baths | 0 | |
| Total Baths | 4 | |
| Property Style | Modern | |
| Lot Size Area | 13068 | |
| Lot Size Area Units | Square Feet | |
| Acres | 0.3 | |
| Property Type | Residential | |
| Sub type | SingleFamilyResidence | |
| MLS Sub type | Single Family Residence | |
| Stories | 2 | |
| Features | Bar,Wet Bar,Sunken Living Room,Recessed Lighting,Open Floorplan,High Ceilings,Furnished | |
| Year Built | 1988 | |
| Subdivision | Not Applicable-1 | |
| View | Mountain(s),Pool,Panoramic | |
| Roof | Foam,Tile | |
| Heating | Forced Air,Zoned,Natural Gas | |
| Lot Description | Corner Lot,Sprinklers Drip System,Sprinkler System | |
| Laundry Features | Individual Room | |
| Pool features | Gunite,Pebble,In Ground,Electric Heat,Salt Water,Private | |
| Parking Description | Golf Cart Garage,Driveway,Garage Door Opener,Side by Side | |
| Parking Spaces | 3 | |
| Garage spaces | 3 | |
Geographic Data | ||
| Directions | From Highway 111, turn south onto Rancho Palmeras, Left on Cocopah, left on Painted Desert, property is on the corner of Alta Colina and Painted Desert. Cross Street: Painted Desert and Cielito. | |
| County | Riverside | |
| Latitude | 33.716661 | |
| Longitude | -116.342386 | |
| Market Area | 325 - Indian Wells | |
Address Information | ||
| Address | 75605 Painted Desert Drive, Indian Wells, CA 92210 | |
| Postal Code | 92210 | |
| City | Indian Wells | |
| State | CA | |
| Country | United States | |
Listing Information | ||
| Listing Office | eXp Realty Of Southern California Inc | |
| Listing Agent | Ross Stout | |
| Buyer Agency Compensation | 2.500 | |
| Buyer Agency Compensation Type | % | |
| Compensation Disclaimer | The offer of compensation is made only to participants of the MLS where the listing is filed. | |
| Special listing conditions | Standard | |
| Virtual Tour URL | https://youtu.be/UeZTLF2T_mY | |
MLS Information | ||
| Days on market | 16 | |
| MLS Status | Active | |
| Listing Date | Feb 27, 2024 | |
| Listing Last Modified | Feb 28, 2024 | |
| Tax ID | 633483002 | |
| MLS Area | 325 - Indian Wells | |
| MLS # | 219107564DA | |
This information is believed to be accurate, but without any warranty.


