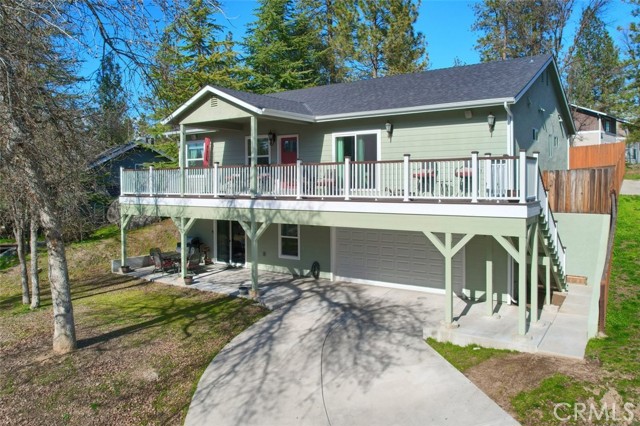Listing by: Rene Christenson, Century 21 Ditton Realty, 559-760-4221
3 Beds
4 Baths
2,425 SqFt
Active
Gorgeous custom built home with beautiful views of the community common area pond! This unique home offers an upstairs main living area with spacious vaulted ceilings and the living room has a built-in stone propane fireplace and 2 custom built-in window benches so you can enjoy the views from all of the windows. The large bright kitchen with custom tile work and granite counters has matching built-in appliances. In the large center island there is a 2nd farm sink for extra prep and cleaning space along with a large beverage center built-in. The dining area includes a matching cabinet to the kitchen with granite top that is a great for serving holiday meals. There is a half bath, 2 primary bedrooms with adjoining bathrooms and 500+/- ft. of deck to relax and enjoy the pond and mountains that complete the upper level. The lower level has a great family room with a competition pool table, recessed lighting, wet bar, a covered patio area, another primary bedroom with adjoining bathroom and an extra deep 4 car garage that is wired for EV charging. Each of the 3 bedrooms offers lots of storage space with walk-in closets, ceiling fans and private bathrooms with tiled showers. Hardwired security system and wired for sound. The fenced back yard offers a large bricked patio with electric or propane hookups ready for a spa. This sale includes the refrigerator, washer, dryer, 2 beverage coolers, a wine cooler and a wine rack. This dreamy home is located close to town for shopping and medical and in a great community!
Property Details | ||
|---|---|---|
| Price | $724,988 | |
| Bedrooms | 3 | |
| Full Baths | 3 | |
| Half Baths | 1 | |
| Total Baths | 4 | |
| Property Style | Custom Built | |
| Lot Size Area | 3049 | |
| Lot Size Area Units | Square Feet | |
| Acres | 0.07 | |
| Property Type | Residential | |
| Sub type | SingleFamilyResidence | |
| MLS Sub type | Single Family Residence | |
| Stories | 2 | |
| Features | Ceiling Fan(s),Crown Molding,Granite Counters,Partially Furnished,Recessed Lighting,Wet Bar,Wired for Sound | |
| Exterior Features | Rain Gutters | |
| Year Built | 2018 | |
| View | Hills,Mountain(s),Neighborhood,Pond,Trees/Woods | |
| Roof | Composition | |
| Waterfront | Pond | |
| Heating | Central,Propane | |
| Foundation | Slab | |
| Lot Description | 0-1 Unit/Acre,Back Yard,Rocks,Treed Lot | |
| Laundry Features | Individual Room,Inside | |
| Pool features | None | |
| Parking Description | Driveway,Garage Faces Front,Garage - Single Door | |
| Parking Spaces | 4 | |
| Garage spaces | 4 | |
| Association Fee | 0 | |
Geographic Data | ||
| Directions | Highway 41 to Victoria Lane to Woodbend Court. | |
| County | Madera | |
| Latitude | 37.327522 | |
| Longitude | -119.664355 | |
| Market Area | YG10 - Oakhurst | |
Address Information | ||
| Address | 48441 Woodbend Court, Oakhurst, CA 93644 | |
| Postal Code | 93644 | |
| City | Oakhurst | |
| State | CA | |
| Country | United States | |
Listing Information | ||
| Listing Office | Century 21 Ditton Realty | |
| Listing Agent | Rene Christenson | |
| Listing Agent Phone | 559-760-4221 | |
| Buyer Agency Compensation | 2.000 | |
| Attribution Contact | 559-760-4221 | |
| Buyer Agency Compensation Type | % | |
| Compensation Disclaimer | The offer of compensation is made only to participants of the MLS where the listing is filed. | |
| Special listing conditions | Standard | |
| Virtual Tour URL | https://tours.medallion360.com/idx/215056 | |
School Information | ||
| District | Bass Lake Joint Union | |
| Elementary School | Oakhurst | |
| Middle School | Oak Creek | |
| High School | Yosemite | |
MLS Information | ||
| Days on market | 16 | |
| MLS Status | Active | |
| Listing Date | Feb 27, 2024 | |
| Listing Last Modified | Feb 28, 2024 | |
| Tax ID | 064081012 | |
| MLS Area | YG10 - Oakhurst | |
| MLS # | FR24040198 | |
This information is believed to be accurate, but without any warranty.


