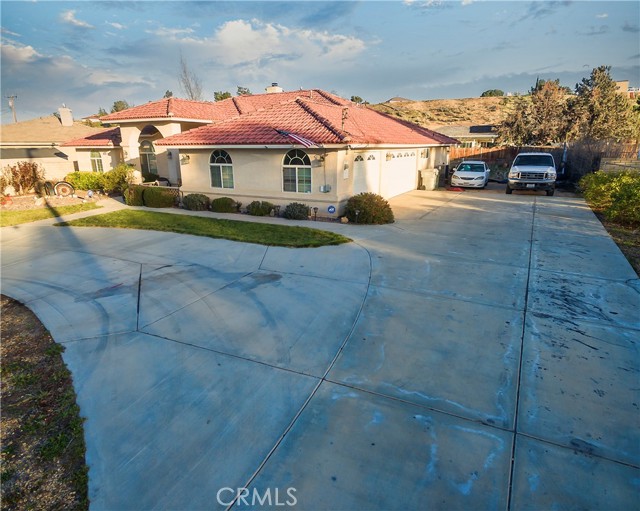Listing by: Brandin Wilson, FIRST TEAM REAL ESTATE, 760-985-3566
4 Beds
2 Baths
2,194 SqFt
Active Under Contract
Price is negotiable!!! Seller may contribute to buyers closing!! A meticulously maintained 4-bedroom, 2-bathroom sanctuary boasting an enviable view overlooking the prestigious Hesperia Golf Course. Upon entering, you are greeted by a harmonious blend of sophistication and comfort: the kitchen showcases modern tile countertops, setting a standard for contemporary elegance, while the family and entry rooms exude charm with their gleaming hardwood laminate flooring, inviting you to indulge in the joy of entertaining. A bonus room, adorned with luxurious dark hardwood flooring, adds a touch of refinement reminiscent of a high-class establishment. The formal dining area exudes opulence, evoking the ambiance of a grand soirée unfolding daily. Indoor laundry room stands ready to streamline your household chores, offering convenience at every turn. Notably, a spacious three-car garage awaits, accommodating your prized collection of vintage memorabilia and recreational vehicles with ease. Step outside to discover a sprawling yard, fulfilling aspirations of outdoor leisure, whether it be for a friendly game of soccer or hosting intimate gatherings beneath the stars. The horseshoe driveway adds a touch of whimsy, transporting you to the allure of the Wild West with every arrival. This residence caters to your every need, boasting RV access and a covered patio complete with a gas hookup, perfect for culinary adventures under the open sky. But the epitome of luxury awaits. Prepare to embark on a journey into homeownership unparalleled by any other, Whether you're a golf enthusiast or simply seeking refuge in a haven of comfort and sophistication, this residence promises an unparalleled lifestyle awaiting your embrace.
Property Details | ||
|---|---|---|
| Price | $549,000 | |
| Bedrooms | 4 | |
| Full Baths | 2 | |
| Total Baths | 2 | |
| Property Style | Custom Built | |
| Lot Size Area | 19000 | |
| Lot Size Area Units | Square Feet | |
| Acres | 0.4362 | |
| Property Type | Residential | |
| Sub type | SingleFamilyResidence | |
| MLS Sub type | Single Family Residence | |
| Stories | 1 | |
| Features | Built-in Features,Ceiling Fan(s),High Ceilings,Open Floorplan,Pantry,Partially Furnished,Storage | |
| Exterior Features | Barbecue Private,Lighting | |
| Year Built | 2003 | |
| View | Golf Course | |
| Roof | Tile | |
| Heating | Central,Fireplace(s) | |
| Accessibility | No Interior Steps | |
| Lot Description | Close to Clubhouse,Desert Back,Front Yard,Landscaped,Lawn,On Golf Course,Park Nearby,Sprinklers In Front,Sprinklers In Rear | |
| Laundry Features | Dryer Included,Individual Room,Washer Hookup,Washer Included | |
| Pool features | None | |
| Parking Description | Circular Driveway,Driveway,Asphalt,Garage - Three Door,Garage Door Opener,Golf Cart Garage,Oversized,Private,RV Access/Parking | |
| Parking Spaces | 3 | |
| Garage spaces | 3 | |
| Association Fee | 0 | |
Geographic Data | ||
| Directions | Take exit 143 for Main St toward Hesperia. Turn onto Main St heading east. Continue straight on Main St for about 3.5 miles. Turn left onto Eleventh Ave. After about 0.7 miles, turn right onto Smoke Tree St. Continue on Smoke Tree St for approximatel | |
| County | San Bernardino | |
| Latitude | 34.405219 | |
| Longitude | -117.27871 | |
| Market Area | HSP - Hesperia | |
Address Information | ||
| Address | 17591 Adobe Street, Hesperia, CA 92345 | |
| Postal Code | 92345 | |
| City | Hesperia | |
| State | CA | |
| Country | United States | |
Listing Information | ||
| Listing Office | FIRST TEAM REAL ESTATE | |
| Listing Agent | Brandin Wilson | |
| Listing Agent Phone | 760-985-3566 | |
| Buyer Agency Compensation | 2.000 | |
| Attribution Contact | 760-985-3566 | |
| Buyer Agency Compensation Type | % | |
| Compensation Disclaimer | The offer of compensation is made only to participants of the MLS where the listing is filed. | |
| Special listing conditions | Standard | |
School Information | ||
| District | Hesperia Unified | |
MLS Information | ||
| Days on market | 48 | |
| MLS Status | Active Under Contract | |
| Listing Date | Feb 29, 2024 | |
| Listing Last Modified | Apr 17, 2024 | |
| Tax ID | 0398244040000 | |
| MLS Area | HSP - Hesperia | |
| MLS # | CV24041632 | |
This information is believed to be accurate, but without any warranty.


