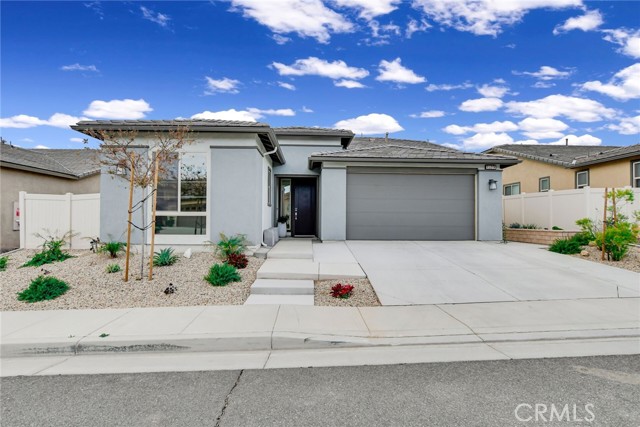Listing by: CARLOS GUTIERREZ, RE/MAX CHAMPIONS, 951-522-8059
3 Beds
3 Baths
2,176 SqFt
Active
One of the largest model homes in the new 55 and over Altis Community in Beaumont featuring contemporary, clean design and a new take on mid century modern construction. This home is better than new with lots of amazing upgrades and luxury materials used throughout the house in a neutral color palette. The house has an open concept floor plan, great for entertaining friends and family; it's light, bright with tall airy ceilings, 12 feet in some areas, and floor to ceiling windows and oversized windows in a lot of rooms to make this a natural light masterpiece. Flooring is tile in bathrooms, entry and laundry room with engineered wood in the majority of the house bedrooms and main living areas. Some of the extra, sought after amenities are the walk in master bedroom closet, walk in pantry in the kitchen, quartz counter tops in the kitchen and bathrooms, stainless appliances and a dedicated laundry room, plus the two car direct entry garage has useful built in storage racks and is already wired for electric vehicle charging. There are also ceiling fans on top of the central heat and air system to keep the house cool. This home has a 3rd bedroom with a built in Murphy bed for guests, OR keep the bed up and use the room for a home office, flex space, work out room, studio. The front and backyards are super low maintenance with cement decking, vinyl fending and an attached covered California room that is convenient for outdoor living and dining. A small grass area at the backyard would be great for owners with pets, additionally, there is nicely located planter area at the side yard, perfect for planting herbs and vegetables. The house comes with 8 solar panels that were purchased, NOT A LEASE. Altis is part of a large master planned community and it has gated access entry, club house, modern state of the art gym, barbecue and outside dinning common areas, lap swimming pool, resort style swimming pool and pickle ball court complex. The location features easy access to the 10 freeway as well for those commuting to Palm Springs, Coachella Valley or West to Redlands, Loma Linda, Ontario, Rancho Cucamonga and beyond.
Property Details | ||
|---|---|---|
| Price | $565,000 | |
| Bedrooms | 3 | |
| Full Baths | 2 | |
| Half Baths | 1 | |
| Total Baths | 3 | |
| Property Style | Contemporary | |
| Lot Size Area | 6142 | |
| Lot Size Area Units | Square Feet | |
| Acres | 0.141 | |
| Property Type | Residential | |
| Sub type | SingleFamilyResidence | |
| MLS Sub type | Single Family Residence | |
| Stories | 1 | |
| Features | Ceiling Fan(s),High Ceilings,Open Floorplan,Pantry,Recessed Lighting | |
| Year Built | 2020 | |
| Subdivision | Other (OTHR) | |
| View | Mountain(s),Neighborhood | |
| Roof | Tile | |
| Heating | Central,Forced Air | |
| Foundation | Slab | |
| Lot Description | Back Yard,Close to Clubhouse,Desert Front,Front Yard,Landscaped,Lawn,Park Nearby,Patio Home,Sprinkler System,Walkstreet,Yard | |
| Laundry Features | Individual Room,Inside | |
| Pool features | Association,Community,In Ground,Lap | |
| Parking Description | Built-In Storage,Direct Garage Access,Garage Faces Front,Garage - Two Door | |
| Parking Spaces | 2 | |
| Garage spaces | 2 | |
| Association Fee | 305 | |
| Association Amenities | Pickleball,Pool,Spa/Hot Tub,Fire Pit,Barbecue,Outdoor Cooking Area,Picnic Area,Gym/Ex Room,Clubhouse,Recreation Room,Meeting Room,Management,Security | |
Geographic Data | ||
| Directions | 10 Freeway, north on Highland Springs, left into Altis Community | |
| County | Riverside | |
| Latitude | 33.950068 | |
| Longitude | -116.95047 | |
| Market Area | 263 - Banning/Beaumont/Cherry Valley | |
Address Information | ||
| Address | 1539 Newland Drive, Beaumont, CA 92223 | |
| Postal Code | 92223 | |
| City | Beaumont | |
| State | CA | |
| Country | United States | |
Listing Information | ||
| Listing Office | RE/MAX CHAMPIONS | |
| Listing Agent | CARLOS GUTIERREZ | |
| Listing Agent Phone | 951-522-8059 | |
| Buyer Agency Compensation | 2.500 | |
| Attribution Contact | 951-522-8059 | |
| Buyer Agency Compensation Type | % | |
| Compensation Disclaimer | The offer of compensation is made only to participants of the MLS where the listing is filed. | |
| Special listing conditions | Standard | |
| Virtual Tour URL | https://my.matterport.com/show/?m=kgvsjh8DMkf | |
School Information | ||
| District | Beaumont | |
MLS Information | ||
| Days on market | 69 | |
| MLS Status | Active | |
| Listing Date | Dec 4, 2023 | |
| Listing Last Modified | Apr 7, 2024 | |
| Tax ID | 408420016 | |
| MLS Area | 263 - Banning/Beaumont/Cherry Valley | |
| MLS # | EV23220525 | |
This information is believed to be accurate, but without any warranty.


