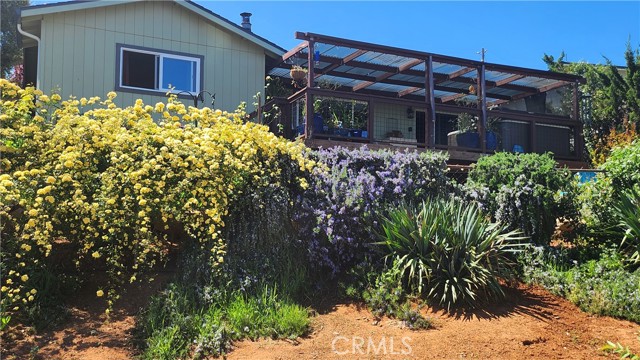Listing by: Stacey Armstrong, Century 21 Epic, 707-245-3047
2 Beds
2 Baths
1,154 SqFt
Active
Welcome to your new home!! It is a beautiful 2 bedroom, 2 bath remodeled single level open floor plan with a great view of Clear Lake and Mt Konocti. This home also has an additional 400 square feet of livable space due to the garage conversion and detached studio. The living room and kitchen combination are both beautifully redone with a new electric fireplace in the living room and beautiful new cabinets and quartz countertops in the kitchen. The entire house has brand new luxury vinyl plank to create an elegant cohesive look throughout. Enjoy the privacy of your primary suite after relaxing in your brand-new soaker tub/shower combo that is in the newly remodeled ensuite bathroom. Every room in the house has been redone and that includes the guest bathroom with a large, tiled walk-in shower, and a new vanity with a quartz counter. There isn’t an area that hasn’t been renovated, even the garage area has undergone a renovation. It has been converted into a separate laundry room, dog wash station, separate office and a handyman workstation. What is a remodeled house without sprucing up the outside? The deck has been covered and a hot tub added to make enjoying the view of your spectacular gardens, Clear Lake and Mt Konocti that much more enjoyable. As a bonus, there is a cozy detached studio, perfect for guests. This home comes with an additional lot (9213 Chippewa Trail) dotted with plenty of fruit trees and both parcels are fully fenced. Both lots together are just shy of a half an acre at .41 acres. Plenty of room to store your boat with boat launches less than a mile away. Keep the extra lot for boat storage, build an additional ADU or a even a full-sized home! Create your own mini family compound! Located in the Kelseyville Riviera, close to grocery store, coffee shop and restaurants.
Property Details | ||
|---|---|---|
| Price | $444,000 | |
| Bedrooms | 2 | |
| Full Baths | 2 | |
| Half Baths | 0 | |
| Total Baths | 2 | |
| Lot Size Area | 0.41 | |
| Lot Size Area Units | Acres | |
| Acres | 0.41 | |
| Property Type | Residential | |
| Sub type | SingleFamilyResidence | |
| MLS Sub type | Single Family Residence | |
| Stories | 1 | |
| Year Built | 1980 | |
| View | Lake,Mountain(s) | |
| Heating | Central | |
| Lot Description | 0-1 Unit/Acre,Garden,Sprinklers Drip System | |
| Laundry Features | Individual Room | |
| Pool features | None | |
| Parking Description | Driveway | |
| Parking Spaces | 0 | |
| Garage spaces | 0 | |
| Association Fee | 185 | |
| Association Amenities | Clubhouse | |
Geographic Data | ||
| Directions | Soda Bay Drive then left on Tenaya Way | |
| County | Lake | |
| Latitude | 38.953872 | |
| Longitude | -122.736884 | |
| Market Area | LCCLR - Kelseyville Riviera | |
Address Information | ||
| Address | 9206 Tenaya Way, Kelseyville, CA 95451 | |
| Postal Code | 95451 | |
| City | Kelseyville | |
| State | CA | |
| Country | United States | |
Listing Information | ||
| Listing Office | Century 21 Epic | |
| Listing Agent | Stacey Armstrong | |
| Listing Agent Phone | 707-245-3047 | |
| Buyer Agency Compensation | 2.500 | |
| Attribution Contact | 707-245-3047 | |
| Buyer Agency Compensation Type | % | |
| Compensation Disclaimer | The offer of compensation is made only to participants of the MLS where the listing is filed. | |
| Special listing conditions | Standard | |
School Information | ||
| District | Kelseyville Unified | |
MLS Information | ||
| Days on market | 55 | |
| MLS Status | Active | |
| Listing Date | Mar 1, 2024 | |
| Listing Last Modified | Apr 25, 2024 | |
| Tax ID | 430012270000 | |
| MLS Area | LCCLR - Kelseyville Riviera | |
| MLS # | LC24042144 | |
This information is believed to be accurate, but without any warranty.


