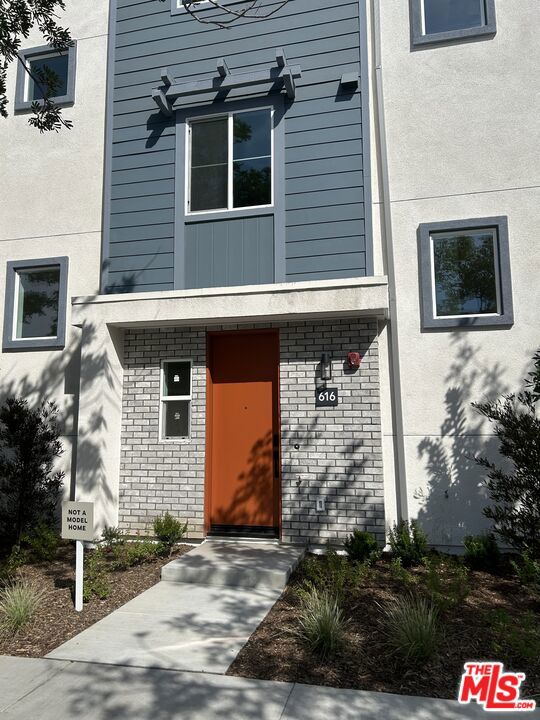Listing by: Theresa Maisen, RC Homes, Inc.
2 Beds
3 Baths
1,278 SqFt
Active
This is the only New-Construction community actively selling in Long Beach! Fall in love with this spectacular 2-bedroom home in a gated community. This is one of the more sought-after locations in the community so you do not want to miss out. Enter the flex-space on the first floor with its upgraded LVP and envision your work from home space, your dedicated yoga area, or reading nook. The first flight of stairs are also LVP for a streamlined and modern look. The second floor showcases a beautiful open concept plan with plenty of storage in the kitchen. The inviting kitchen features an all-electric, stainless steel range. The white shaker-style cabinets are highlighted by the undercabinet lighting and stylish quartz counter with upgraded full backsplash. The primary bedroom includes a walk-in closet and spacious bathroom. The junior master suite has an en-suite bath that is ideal for the ultimate privacy. Both baths include stylish 12x24 tile for a luxury feel. Continue to ascend to the rooftop deck where you can gather with friends and family. Don't miss out on this energy-efficient all-electric home you have been waiting for with solar panels included! Bring your electric vehicle as the 2-car garage is pre-wired already! Additional features of this energy-efficient home includes solar panels and multi-zone heating and cooling! The community features a cozy common area with covered dining area and two stylish BBQ's for hosting guests. This community is steps away from the vibrant 4th Street corridor and the Michelin-rated restaurant, Heritage. Cal State Long Beach and the beach are also conveniently located. REPRESENTATIVE PHOTOS ADDED.
Property Details | ||
|---|---|---|
| Price | $802,647 | |
| Bedrooms | 2 | |
| Full Baths | 2 | |
| Half Baths | 1 | |
| Total Baths | 3 | |
| Property Style | Contemporary | |
| Lot Size Area Units | Square Feet | |
| Property Type | Residential | |
| Sub type | Townhouse | |
| MLS Sub type | Townhouse | |
| Stories | 3 | |
| Features | Open Floorplan,Recessed Lighting | |
| Exterior Features | Rain Gutters | |
| Year Built | 2024 | |
| Subdivision | The Dawson | |
| View | City Lights | |
| Heating | Wall Furnace,Electric | |
| Lot Description | Landscaped | |
| Laundry Features | Upper Level,Stackable | |
| Pool features | None | |
| Parking Description | Garage - Two Door,Side by Side,Direct Garage Access,Private | |
| Parking Spaces | 2 | |
| Garage spaces | 2 | |
| Association Fee | 399 | |
| Association Amenities | Pet Rules,Picnic Area | |
Geographic Data | ||
| Directions | Model home is located at 618 Dawson Ave., Long Beach, CA 90814. | |
| County | Los Angeles | |
| Latitude | 33.774734 | |
| Longitude | -118.165314 | |
| Market Area | 3 - Eastside, Circle Area | |
Address Information | ||
| Address | 616 Dawson Avenue, Long Beach, CA 90814 | |
| Postal Code | 90814 | |
| City | Long Beach | |
| State | CA | |
| Country | United States | |
Listing Information | ||
| Listing Office | RC Homes, Inc. | |
| Listing Agent | Theresa Maisen | |
| Buyer Agency Compensation | 2.500 | |
| Buyer Agency Compensation Type | % | |
| Compensation Disclaimer | The offer of compensation is made only to participants of the MLS where the listing is filed. | |
| Special listing conditions | Standard | |
School Information | ||
| District | Long Beach Unified | |
MLS Information | ||
| Days on market | 53 | |
| MLS Status | Active | |
| Listing Date | Mar 1, 2024 | |
| Listing Last Modified | Apr 23, 2024 | |
| Tax ID | UNAVAILABLE | |
| MLS Area | 3 - Eastside, Circle Area | |
| MLS # | 24364025 | |
This information is believed to be accurate, but without any warranty.


