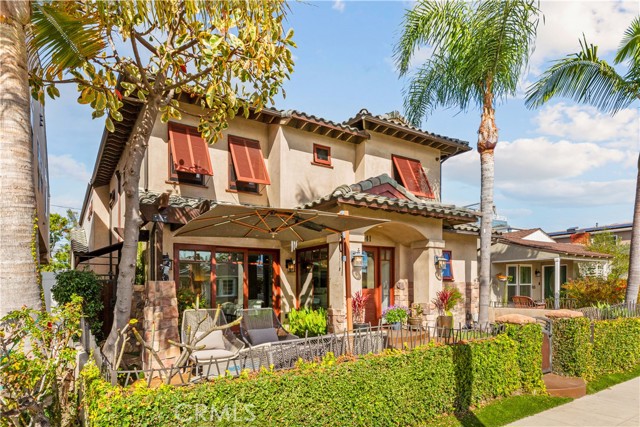Listing by: Sue La Bounty, First Team Real Estate, 562-930-3554
4 Beds
3 Baths
3,244 SqFt
Active
Nestled in one of Long Beach's most sought-after neighborhoods, this property boasts unparalleled convenience and prestige. Rebuilt in 2007, this meticulously designed four-bedroom, three-bathroom residence offers exquisite features and top-of-the-line amenities throughout. Upon entering, you'll be greeted by an open-concept kitchen with high-end appliances, marble countertops, and a family room adorned with lift-and-slide wooden glass doors that seamlessly connect to the front courtyard. The first floor features a downstairs bedroom with an adjacent bath, a dedicated office/media area, and a two-story living room with impressive 25-foot ceilings, perfect for grand gatherings and memorable moments. The back patio features an eight-person custom spa with enchanting fountains and a mesmerizing custom mosaic depicting turtles and sea life, crafted by renowned Hawaiian artist Robert Vogland. The second level includes a large loft area and two ample-sized bedrooms sharing a well-appointed Jack and Jill bathroom. The primary suite is sublime with custom teak ceilings, walk-in closets, and a spa-like bath. Finally, ascend one more flight of stairs to the rooftop deck with peekaboo Bay views. Enjoy easy access to upscale dining, shopping, entertainment, and the stunning beaches that make Long Beach a coastal paradise. This is your opportunity to own a truly exceptional designer home that blends luxurious living with timeless elegance.
Property Details | ||
|---|---|---|
| Price | $2,749,000 | |
| Bedrooms | 4 | |
| Full Baths | 3 | |
| Total Baths | 3 | |
| Property Style | Custom Built | |
| Lot Size Area | 3633 | |
| Lot Size Area Units | Square Feet | |
| Acres | 0.0834 | |
| Property Type | Residential | |
| Sub type | SingleFamilyResidence | |
| MLS Sub type | Single Family Residence | |
| Stories | 2 | |
| Features | Balcony,Beamed Ceilings,Built-in Features,Ceiling Fan(s),Copper Plumbing Full,Crown Molding,Granite Counters,High Ceilings,Open Floorplan,Two Story Ceilings,Wet Bar | |
| Exterior Features | Awning(s),Lighting | |
| Year Built | 1937 | |
| Subdivision | Belmont Park (BP) | |
| View | Mountain(s),Neighborhood,Ocean,Peek-A-Boo | |
| Roof | Concrete | |
| Heating | Central | |
| Foundation | Raised | |
| Accessibility | Parking | |
| Lot Description | Front Yard | |
| Laundry Features | Individual Room | |
| Pool features | None | |
| Parking Description | Garage,Garage Faces Rear | |
| Parking Spaces | 2 | |
| Garage spaces | 2 | |
| Association Fee | 0 | |
Geographic Data | ||
| Directions | Appian and Claremont Ave | |
| County | Los Angeles | |
| Latitude | 33.761371 | |
| Longitude | -118.125625 | |
| Market Area | 1 - Belmont Shore/Park,Naples,Marina Pac,Bay Hrbr | |
Address Information | ||
| Address | 341 Claremont Avenue, Long Beach, CA 90803 | |
| Postal Code | 90803 | |
| City | Long Beach | |
| State | CA | |
| Country | United States | |
Listing Information | ||
| Listing Office | First Team Real Estate | |
| Listing Agent | Sue La Bounty | |
| Listing Agent Phone | 562-930-3554 | |
| Buyer Agency Compensation | 2.000 | |
| Attribution Contact | 562-930-3554 | |
| Buyer Agency Compensation Type | % | |
| Compensation Disclaimer | The offer of compensation is made only to participants of the MLS where the listing is filed. | |
| Special listing conditions | Standard | |
| Virtual Tour URL | https://www.dropbox.com/scl/fi/aqdnlfkk4f5f422e0xoc2/Unbranded_341-Claremont-Ave_Long-Beach-CA.mp4?rlkey=m6odurd6qs3p6oo58vjz7tac3&dl=0 | |
School Information | ||
| District | Long Beach Unified | |
| High School | Long Beach | |
MLS Information | ||
| Days on market | 51 | |
| MLS Status | Active | |
| Listing Date | Mar 1, 2024 | |
| Listing Last Modified | Apr 21, 2024 | |
| Tax ID | 7249006011 | |
| MLS Area | 1 - Belmont Shore/Park,Naples,Marina Pac,Bay Hrbr | |
| MLS # | OC24041505 | |
This information is believed to be accurate, but without any warranty.


