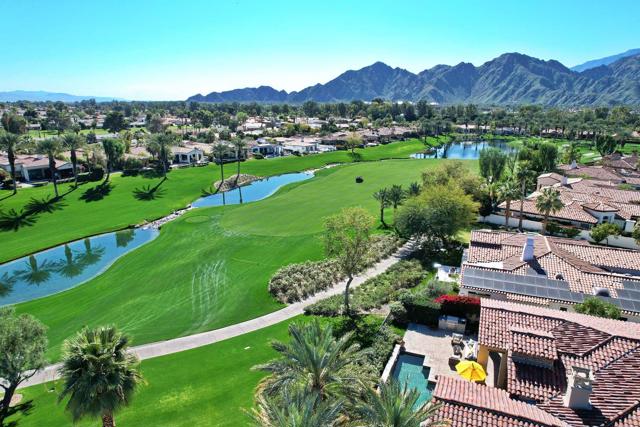Listing by: Toscana Team-Ford,Ginos, ..., Toscana Homes, Inc.
4 Beds
5 Baths
4,634 SqFt
Active
This exquisitely remodeled home inside Toscana Country Club boasts immaculate finishes on an oversized lot. Upgrades include hardwood flooring throughout including the guest house; Missoni wallpaper in the guest, family, & powder rooms; new lighting & chandeliers; matching-slab porcelain fireplace surround with remote fire-starter; quartz countertops in the guest bathrooms, master bathroom, & guest house; Sonos sound system; new or resurfaced cabinetry including new hardware; & much more.The kitchen showcases new quartz countertops on perimeter cabinetry & natural quartzite on the island. Beautiful wooden shelving & glass-door cabinetry add additional classic contemporary-style storage. SubZero Wolf appliances include refrigerator with new compressor & trim, & new starter & trays in the range/oven.Outdoors, upgrades include refinished & painted stucco, refinished stonework, new outdoor lighting, new landscape watering with timer, BBQ refaced with limestone, Aqua Link to remotely control the pool & spa that was cleaned & refinished (including coping), & putting green in the enormous side yard.Enjoy the luxurious master bedroom with en-suite that offers a new fireplace; silk curtains; new closet; new faucets, rain shower, new tile, & Restoration Hardware mirrors. Guests can relax in either of the main-home guest rooms, or the private guest house featuring antique doors between the sitting area & bedroom, beautiful built-in cabinetry with mini-fridge, & en-suite.
Property Details | ||
|---|---|---|
| Price | $4,599,000 | |
| Bedrooms | 4 | |
| Full Baths | 4 | |
| Half Baths | 1 | |
| Total Baths | 5 | |
| Lot Size Area | 19166 | |
| Lot Size Area Units | Square Feet | |
| Acres | 0.44 | |
| Property Type | Residential | |
| Sub type | SingleFamilyResidence | |
| MLS Sub type | Single Family Residence | |
| Stories | 1 | |
| Features | Bar,Wet Bar,Open Floorplan,High Ceilings | |
| Exterior Features | Barbecue Private | |
| Year Built | 2006 | |
| Subdivision | Toscana CC | |
| View | Golf Course,Pool | |
| Roof | Tile | |
| Heating | Central,Zoned,Fireplace(s),Natural Gas | |
| Foundation | Slab | |
| Lot Description | Corners Marked,Yard,Paved,Landscaped,Lawn,Close to Clubhouse,On Golf Course,Planned Unit Development | |
| Pool features | Gunite,In Ground,Electric Heat,Private | |
| Parking Description | Street,Driveway,Garage Door Opener | |
| Parking Spaces | 7 | |
| Garage spaces | 4 | |
| Association Fee | 662 | |
| Association Amenities | Controlled Access,Pet Rules,Cable TV,Security | |
Geographic Data | ||
| Directions | Enter through the Security Gate at the Fred Waring entrance, head north on Via Toscana and then turn right on Via Chianti. The house is located on the right. Cross Street: Via Toscana. | |
| County | Riverside | |
| Latitude | 33.73268 | |
| Longitude | -116.332209 | |
| Market Area | 325 - Indian Wells | |
Address Information | ||
| Address | 76375 Via Chianti, Indian Wells, CA 92210 | |
| Postal Code | 92210 | |
| City | Indian Wells | |
| State | CA | |
| Country | United States | |
Listing Information | ||
| Listing Office | Toscana Homes, Inc. | |
| Listing Agent | Toscana Team-Ford,Ginos, ... | |
| Buyer Agency Compensation | 2.500 | |
| Buyer Agency Compensation Type | % | |
| Compensation Disclaimer | The offer of compensation is made only to participants of the MLS where the listing is filed. | |
| Special listing conditions | Standard | |
| Virtual Tour URL | https://www.tourbuzz.net/1797301?idx=1 | |
MLS Information | ||
| Days on market | 13 | |
| MLS Status | Active | |
| Listing Date | Mar 1, 2024 | |
| Listing Last Modified | Mar 2, 2024 | |
| Tax ID | 634330031 | |
| MLS Area | 325 - Indian Wells | |
| MLS # | 219107763DA | |
This information is believed to be accurate, but without any warranty.


