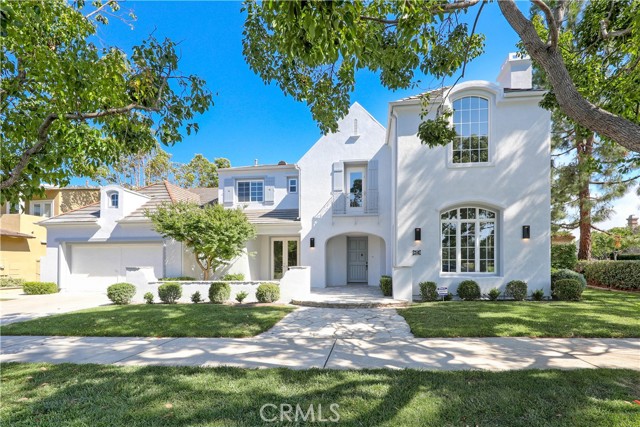Listing by: Mehdi Khosh, Berkshire Hathaway HomeService, 714-609-2361
5 Beds
5 Baths
4,464 SqFt
Active
Experience the pinnacle of luxury living in this fully renovated home, spanning approximately 4,464 sq. ft. This exquisite residence features five bedrooms, 4.5 baths, including a breathtaking second-level master suite. The home also boasts a spacious bonus room/media room and an office, catering to both your entertainment and work-from-home needs. Attention to detail is evident throughout, with large, elegantly appointed formal and casual living spaces. The sun-drenched kitchen is a chef's dream, showcasing new cabinetry, dual islands, a designer backsplash, and professional-grade appliances. Significant upgrades include replaced plumbing and electrical systems where needed, along with a newer AC unit, ensuring comfort and convenience. The transformation of this home is remarkable, with all flooring redone and every bathroom meticulously remodeled to exude modern luxury. The kitchen has been completely reimagined, offering an open and expanded layout that includes a larger pantry area. This comprehensive renovation, with expenditures between $400,000 to $500,000, has truly redefined the essence of sophisticated living. Perfectly Located across from Association Park and Pool.
Property Details | ||
|---|---|---|
| Price | $4,999,000 | |
| Bedrooms | 5 | |
| Full Baths | 4 | |
| Half Baths | 1 | |
| Total Baths | 5 | |
| Property Style | Modern | |
| Lot Size Area | 7259 | |
| Lot Size Area Units | Square Feet | |
| Acres | 0.1666 | |
| Property Type | Residential | |
| Sub type | SingleFamilyResidence | |
| MLS Sub type | Single Family Residence | |
| Stories | 2 | |
| Features | 2 Staircases,Beamed Ceilings,Block Walls,Copper Plumbing Full,High Ceilings,Open Floorplan,Recessed Lighting,Tandem | |
| Exterior Features | Lighting,Rain Gutters | |
| Year Built | 1999 | |
| Subdivision | Lucera (BCYL) | |
| View | Park/Greenbelt | |
| Roof | Tile | |
| Heating | Forced Air | |
| Foundation | Slab | |
| Lot Description | Lot 6500-9999,Sprinklers In Rear,Sprinklers Manual | |
| Laundry Features | Individual Room,Inside | |
| Pool features | Association | |
| Parking Description | Concrete,Garage Faces Front,Garage - Single Door,Tandem Garage | |
| Parking Spaces | 3 | |
| Garage spaces | 3 | |
| Association Fee | 435 | |
| Association Amenities | Pool,Barbecue,Outdoor Cooking Area,Picnic Area,Playground,Tennis Court(s),Security,Controlled Access | |
Geographic Data | ||
| Directions | Cross Streets. Bonita Canyon / Mesa View | |
| County | Orange | |
| Latitude | 33.633549 | |
| Longitude | -117.856006 | |
| Market Area | NV - East Bluff - Harbor View | |
Address Information | ||
| Address | 34 Montgomery, Newport Beach, CA 92660 | |
| Postal Code | 92660 | |
| City | Newport Beach | |
| State | CA | |
| Country | United States | |
Listing Information | ||
| Listing Office | Berkshire Hathaway HomeService | |
| Listing Agent | Mehdi Khosh | |
| Listing Agent Phone | 714-609-2361 | |
| Buyer Agency Compensation | 2.500 | |
| Attribution Contact | 714-609-2361 | |
| Buyer Agency Compensation Type | % | |
| Compensation Disclaimer | The offer of compensation is made only to participants of the MLS where the listing is filed. | |
| Special listing conditions | Standard | |
School Information | ||
| District | Newport Mesa Unified | |
| Elementary School | Lincoln | |
| Middle School | Corona Del Mar | |
| High School | Corona Del Mar | |
MLS Information | ||
| Days on market | 50 | |
| MLS Status | Active | |
| Listing Date | Mar 4, 2024 | |
| Listing Last Modified | Apr 23, 2024 | |
| Tax ID | 45872428 | |
| MLS Area | NV - East Bluff - Harbor View | |
| MLS # | NP24043783 | |
This information is believed to be accurate, but without any warranty.


