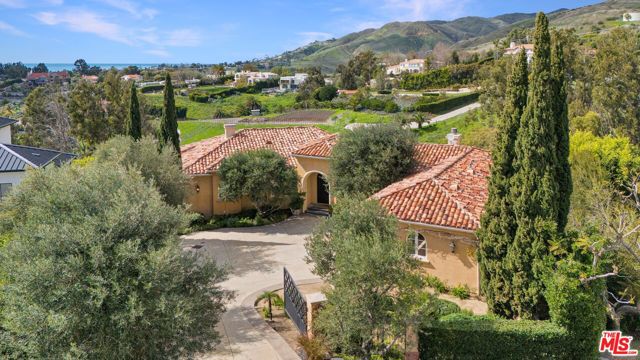Listing by: Eric Haskell, The Agency
4 Beds
6 Baths
6,273 SqFt
Active
Located at the end of a one-block, cul-de-sac, 7-home boutique gated community, this just remodeled and elegantly reimagined 4-bedroom home boasts breathtaking ocean and mountain views and features its own personal vineyard. Situated on more than two acres, the 2-story home spans nearly 6,300 square feet and is characterized by gracious room proportions, generously high ceilings, abundant natural light, stunning wide-plank hardwood floors, and luxurious designer finishes. The gourmet kitchen is appointed with new appliances (including a 60-inch Wolf range, Sub-Zero refrigerator/freezer and Sub-Zero wine refrigerator) and opens to the beamed-ceiling family room and a view balcony. The rotunda dining room, makes both informal and grand entertaining memorable. The primary suite features dual closets, a wet bar, a private balcony overlooking panoramic vistas, and a spa-like bathroom complete with a steam shower, sauna, and a two-person bathtub. Three additional, spacious en-suite bedrooms afford a myriad of opportunities and uses. Outside, find a sparkling pool with a waterfall, waterslide, and spa overlooking the vineyard. Multiple lounging and entertaining patios showcase stunning views, and a bocce ball court creates a Napa-like setting right in the heart of Malibu. Everything you need is at your fingertips. Smart home features, including an integrated Savant sound system and security, provide peace of mind. Additional highlights include a gym, 400-bottle wine cellar, a 3-car garage, and a gated motor courtyard with additional parking. Conveniently located near top-rated schools, beaches (including Paradise Cove and Malibu and Zuma beaches) and upscale dining and shopping destinations at Trancas Country Market, Point Dume Village, Malibu Country Mart and Malibu Park at Cross Creek.
Property Details | ||
|---|---|---|
| Price | $7,595,000 | |
| Bedrooms | 4 | |
| Full Baths | 5 | |
| Half Baths | 1 | |
| Total Baths | 6 | |
| Lot Size Area | 92002 | |
| Lot Size Area Units | Square Feet | |
| Acres | 2.1121 | |
| Property Type | Residential | |
| Sub type | SingleFamilyResidence | |
| MLS Sub type | Single Family Residence | |
| Stories | 2 | |
| Year Built | 1998 | |
| View | Ocean,Mountain(s) | |
| Heating | Central | |
| Laundry Features | Individual Room | |
| Pool features | In Ground,Waterfall,Heated,Private | |
| Parking Description | Garage - Three Door,Driveway | |
| Parking Spaces | 0 | |
| Association Fee | 90 | |
Geographic Data | ||
| Directions | Pacific Coast Highway to Kanan Dume Road to the gates at Via Venezia | |
| County | Los Angeles | |
| Latitude | 34.03085 | |
| Longitude | -118.799588 | |
| Market Area | C33 - Malibu | |
Address Information | ||
| Address | 28882 Via Venezia, Malibu, CA 90265 | |
| Postal Code | 90265 | |
| City | Malibu | |
| State | CA | |
| Country | United States | |
Listing Information | ||
| Listing Office | The Agency | |
| Listing Agent | Eric Haskell | |
| Buyer Agency Compensation | 2.500 | |
| Buyer Agency Compensation Type | % | |
| Compensation Disclaimer | The offer of compensation is made only to participants of the MLS where the listing is filed. | |
| Special listing conditions | Standard | |
MLS Information | ||
| Days on market | 33 | |
| MLS Status | Active | |
| Listing Date | Mar 6, 2024 | |
| Listing Last Modified | Apr 9, 2024 | |
| Tax ID | 4467018037 | |
| MLS Area | C33 - Malibu | |
| MLS # | 24364527 | |
This information is believed to be accurate, but without any warranty.


