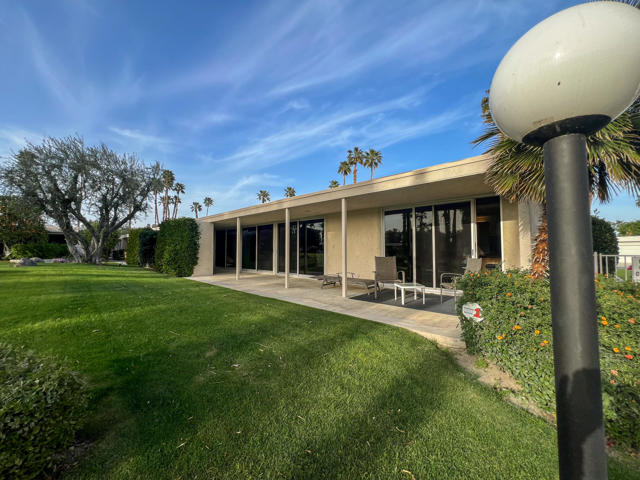Listing by: Sheri Wahlstrom, Desert Sands Realty
3 Beds
4 Baths
2,900 SqFt
Active
Sleek and stylish Krisel-designed mid-century original at Sandpiper Indian Wells has been incredibly updated including Italian ceramic flooring throughout. The 2,900 square foot home offers 3 en-suite bedrooms plus a powder room all featuring opulent granite counter tops, custom vanities+storage & walk-in closets. An expanded & open kitchen features top of the line appliances, a large breakfast/bar and ample storage. Custom lighting, updated sliders/windows throughout. . . every detail well-thought out and executed! An open & expansive living area features a fireplace and walls of windows offering beautiful west-facing mountain views. The luxurious primary suite affords a sitting area plus walk-in, over-sized dual showers, custom walk-in closet and dual vanities. The atrium patio has been finished beautifully with tile floors, a custom firepit, gas BBQ and a trellis covering to protect from the sun. Offered turnkey furnished including artwork (per seller' inventory), this beautiful home is ready for you and your guests to move right in. A highly desired location with Indian Wells Country Club within close proximity to the club house, Indian Wells Tennis Gardens, a few minutes to El Paseo shopping and dining, Old Town La Quinta and much, much more! Residents of Indian Wells have access to the Hyatt Regency resort fitness center, discounts on golf, dining and shopping at up to 4 resort courses, concierge trash service and much more (resident card required)
Property Details | ||
|---|---|---|
| Price | $1,575,000 | |
| Bedrooms | 3 | |
| Full Baths | 3 | |
| Half Baths | 1 | |
| Total Baths | 4 | |
| Lot Size Area | 4356 | |
| Lot Size Area Units | Square Feet | |
| Acres | 0.1 | |
| Property Type | Residential | |
| Sub type | SingleFamilyResidence | |
| MLS Sub type | Single Family Residence | |
| Stories | 1 | |
| Features | High Ceilings,Furnished | |
| Year Built | 1970 | |
| Subdivision | Indian Wells C.C. | |
| View | Mountain(s),Park/Greenbelt,Pool | |
| Heating | Fireplace(s),Forced Air | |
| Lot Description | Sprinkler System,Planned Unit Development | |
| Laundry Features | In Garage | |
| Pool features | In Ground,Community,Electric Heat | |
| Parking Description | Direct Garage Access,Golf Cart Garage | |
| Parking Spaces | 4 | |
| Garage spaces | 2 | |
| Association Fee | 825 | |
| Association Amenities | Maintenance Grounds | |
Geographic Data | ||
| Directions | Enter Indian Wells Country Club via Club Drive. After guard gate, make the first left on Sandpiper, next right on Pawnee. Home is on the right side. Cross Street: Highway 111 and Club Drive. | |
| County | Riverside | |
| Latitude | 33.717168 | |
| Longitude | -116.325965 | |
| Market Area | 325 - Indian Wells | |
Address Information | ||
| Address | 45695 Pawnee Road, Indian Wells, CA 92210 | |
| Postal Code | 92210 | |
| City | Indian Wells | |
| State | CA | |
| Country | United States | |
Listing Information | ||
| Listing Office | Desert Sands Realty | |
| Listing Agent | Sheri Wahlstrom | |
| Buyer Agency Compensation | 2.500 | |
| Buyer Agency Compensation Type | % | |
| Compensation Disclaimer | The offer of compensation is made only to participants of the MLS where the listing is filed. | |
| Special listing conditions | Standard | |
MLS Information | ||
| Days on market | 35 | |
| MLS Status | Active | |
| Listing Date | Mar 6, 2024 | |
| Listing Last Modified | Apr 11, 2024 | |
| Tax ID | 633261013 | |
| MLS Area | 325 - Indian Wells | |
| MLS # | 219107992DA | |
This information is believed to be accurate, but without any warranty.


