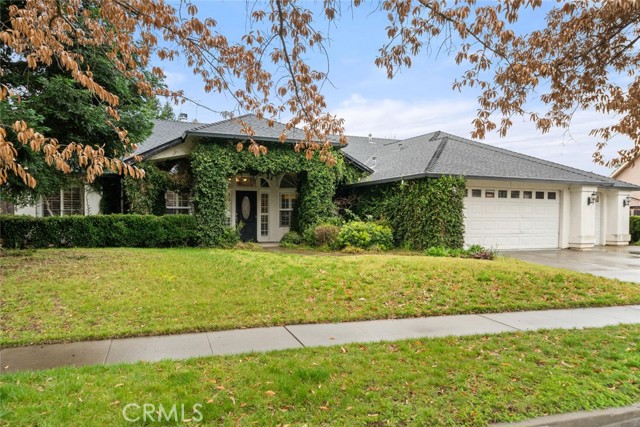Listing by: Hobie Jensen, Parkway Real Estate Co., 5305919686
4 Beds
3 Baths
2,268 SqFt
Active
Nestled in the serene Nob Hill subdivision of Chico, this 4-bedroom, 2.5-bathroom home is designed around fun and comfort. Boasting 2,268 square feet of living space, this home has so many features for entertainment and functionality. Walking in, you'll be greeted by the warmth of hardwood floors and the inviting ambiance of the imperfect smooth walls. High ceilings add an airy feel to the open floor plan, creating a sense of spaciousness throughout. The heart of the home is the beautiful living room and kitchen, where concrete countertops, stainless steel appliances, and a generous breakfast bar await any culinary enthusiast. The layout of the home is thoughtfully designed as a split floor plan, there are three bedrooms and a bathroom conveniently situated on one side. This bathroom also gives access to the backyard, wonderfully updated for perfect poolside convenience. On the opposite end of the home is the expansive and private master suite. The master suite continues the hardwood floors, plantation shutters, and a luxurious en-suite bathroom complete with a soaking tub and walk-in shower. The heat and air was recently replaced and has a zoned system to create additional comfort and energy savings coupled with the leased solar system. Outside, you'll discover a backyard oasis perfect for entertaining and unwinding. Mature landscaping surrounds the sparkling pool, creating a private retreat for those warm summer days. A covered patio offers a shaded area, while the rest of the yard provides space for outdoor activities. Additional features include a 3 car garage with one bay converted to a bonus office/den space, perfect for remote work or creative endeavors. The attic provides ample out of sight storage space, accessible via an easy-access ladder. Conveniently located near Bidwell Park and neighborhood amenities, this home offers the best of Chico living. Don't miss the opportunity to make this yours!
Property Details | ||
|---|---|---|
| Price | $730,000 | |
| Bedrooms | 4 | |
| Full Baths | 2 | |
| Half Baths | 1 | |
| Total Baths | 3 | |
| Property Style | Traditional | |
| Lot Size Area | 10019 | |
| Lot Size Area Units | Square Feet | |
| Acres | 0.23 | |
| Property Type | Residential | |
| Sub type | SingleFamilyResidence | |
| MLS Sub type | Single Family Residence | |
| Stories | 1 | |
| Features | Ceiling Fan(s),High Ceilings,Pantry,Storage,Tile Counters | |
| Year Built | 2001 | |
| View | Neighborhood,Pool | |
| Roof | Composition | |
| Heating | Central,Zoned | |
| Foundation | Slab | |
| Lot Description | Front Yard,Level,Park Nearby | |
| Laundry Features | Individual Room,Inside | |
| Pool features | Private,Gunite,In Ground | |
| Parking Description | Garage Faces Front | |
| Parking Spaces | 2 | |
| Garage spaces | 2 | |
| Association Fee | 0 | |
Geographic Data | ||
| Directions | 8th St to Coit Tower Way to Burlingame Dr | |
| County | Butte | |
| Latitude | 39.749244 | |
| Longitude | -121.797617 | |
Address Information | ||
| Address | 2350 Burlingame Drive, Chico, CA 95928 | |
| Postal Code | 95928 | |
| City | Chico | |
| State | CA | |
| Country | United States | |
Listing Information | ||
| Listing Office | Parkway Real Estate Co. | |
| Listing Agent | Hobie Jensen | |
| Listing Agent Phone | 5305919686 | |
| Buyer Agency Compensation | 2.500 | |
| Attribution Contact | 5305919686 | |
| Buyer Agency Compensation Type | % | |
| Compensation Disclaimer | The offer of compensation is made only to participants of the MLS where the listing is filed. | |
| Special listing conditions | Standard | |
School Information | ||
| District | Chico Unified | |
MLS Information | ||
| Days on market | 8 | |
| MLS Status | Active | |
| Listing Date | Mar 6, 2024 | |
| Listing Last Modified | Mar 10, 2024 | |
| Tax ID | 002610022000 | |
| MLS # | SN24046382 | |
This information is believed to be accurate, but without any warranty.


