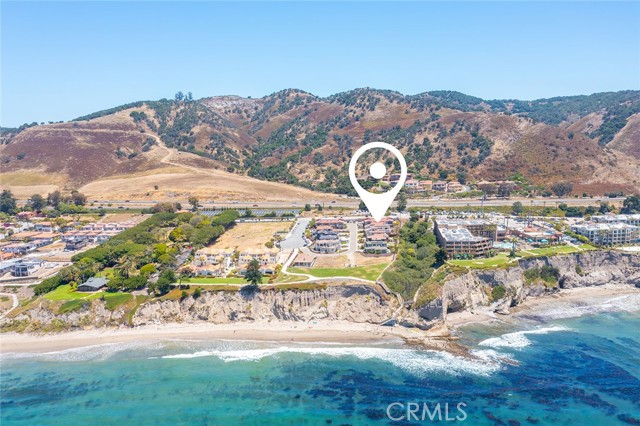Listing by: Debora Lossing, Debora Lossing, Broker, 805 406 9340
3 Beds
3 Baths
2,854 SqFt
Active
Ultimate Shell Beach Custom Beach House in Sunset Beach Estates! Soon to be a completely gated community. You are literally steps from the ocean and there is a beautiful ocean view park. Take the beach stairway to the water and spend the day basking in the sun, surfing or simply walking the beach. Walk in through the magnificent double iron doors to this custom mission style home which has an open concept with a high ceiling encompassing the great room consisting of the kitchen, dining and living room. The living room has folding wall doors that open out to the spacious backyard with ocean views. The master suite is located on the main floor with sliding doors also Opening to the backyard with ocean views. As a convenience, the first floor can be your main living. The two additional bedrooms both have ocean view decks to enjoy sunrises, sunsets and enjoying your favorite drink. Relax in the loft overlooking the grand great room. High quality wood windows throughout, majestic concrete hearth and mantle surrounding a gas heated fireplace, high quality wood floors and travertine stone flooring, commercial chef appliances in the kitchen, granite countertops, custom built cabinetry with full overlay doors and panels, high end mission style lighting and fans, hand textured walls, hand stained solid wood doors, crown moulding, smart switches installed in the electrical, two-piece clay tile roof, acrylic plaster exterior, outdoor charming pavers, custom wood garage door, full landscaping with automatic sprinklers, convenient outdoor shower after a gnarly surf session, and to top it all off, a wonderful hot tub to soak in after a hard day at the beach with ocean views.
Property Details | ||
|---|---|---|
| Price | $2,899,000 | |
| Bedrooms | 3 | |
| Full Baths | 2 | |
| Half Baths | 1 | |
| Total Baths | 3 | |
| Property Style | Custom Built,Mediterranean,Spanish | |
| Lot Size Area | 5957 | |
| Lot Size Area Units | Square Feet | |
| Acres | 0.1368 | |
| Property Type | Residential | |
| Sub type | SingleFamilyResidence | |
| MLS Sub type | Single Family Residence | |
| Stories | 2 | |
| Features | Built-in Features,Cathedral Ceiling(s),Ceiling Fan(s),Crown Molding,Granite Counters,High Ceilings,Living Room Balcony,Open Floorplan,Pantry,Recessed Lighting,Storage,Two Story Ceilings | |
| Exterior Features | Lighting,Rain Gutters | |
| Year Built | 2018 | |
| View | Coastline,Ocean | |
| Roof | Clay | |
| Waterfront | Beach Access,Ocean Access,Ocean Side of Freeway | |
| Heating | Central,ENERGY STAR Qualified Equipment,Fireplace(s),Forced Air,High Efficiency,Natural Gas | |
| Foundation | Permanent | |
| Lot Description | Back Yard,Front Yard,Level,Park Nearby,Sprinkler System,Sprinklers Drip System,Sprinklers In Front,Sprinklers In Rear,Sprinklers On Side,Sprinklers Timer | |
| Laundry Features | Gas Dryer Hookup,Individual Room,Inside,Washer Hookup | |
| Pool features | None | |
| Parking Description | Direct Garage Access,Driveway,Garage Faces Front,Garage - Two Door,Garage Door Opener | |
| Parking Spaces | 2 | |
| Garage spaces | 2 | |
| Association Fee | 170 | |
| Association Amenities | Maintenance Grounds | |
Geographic Data | ||
| Directions | SOUTH HWY 101- EXIT 193 SHELL BEACH RD. NORTH HWY 101- EXIT 193 SPYGLASS DR. | |
| County | San Luis Obispo | |
| Latitude | 35.166101 | |
| Longitude | -120.690811 | |
| Market Area | SLBH - Shell Beach | |
Address Information | ||
| Address | 217 RADDA Way, Pismo Beach, CA 93449 | |
| Postal Code | 93449 | |
| City | Pismo Beach | |
| State | CA | |
| Country | United States | |
Listing Information | ||
| Listing Office | Debora Lossing, Broker | |
| Listing Agent | Debora Lossing | |
| Listing Agent Phone | 805 406 9340 | |
| Buyer Agency Compensation | 2.000 | |
| Attribution Contact | 805 406 9340 | |
| Buyer Agency Compensation Type | % | |
| Compensation Disclaimer | The offer of compensation is made only to participants of the MLS where the listing is filed. | |
| Special listing conditions | Standard | |
School Information | ||
| District | San Luis Coastal Unified | |
| Elementary School | Smith | |
| Middle School | Laguna | |
| High School | San Luis Obispo | |
MLS Information | ||
| Days on market | 138 | |
| MLS Status | Active | |
| Listing Date | Jul 16, 2023 | |
| Listing Last Modified | Mar 7, 2024 | |
| Tax ID | 010143047 | |
| MLS Area | SLBH - Shell Beach | |
| MLS # | PI23130741 | |
This information is believed to be accurate, but without any warranty.


