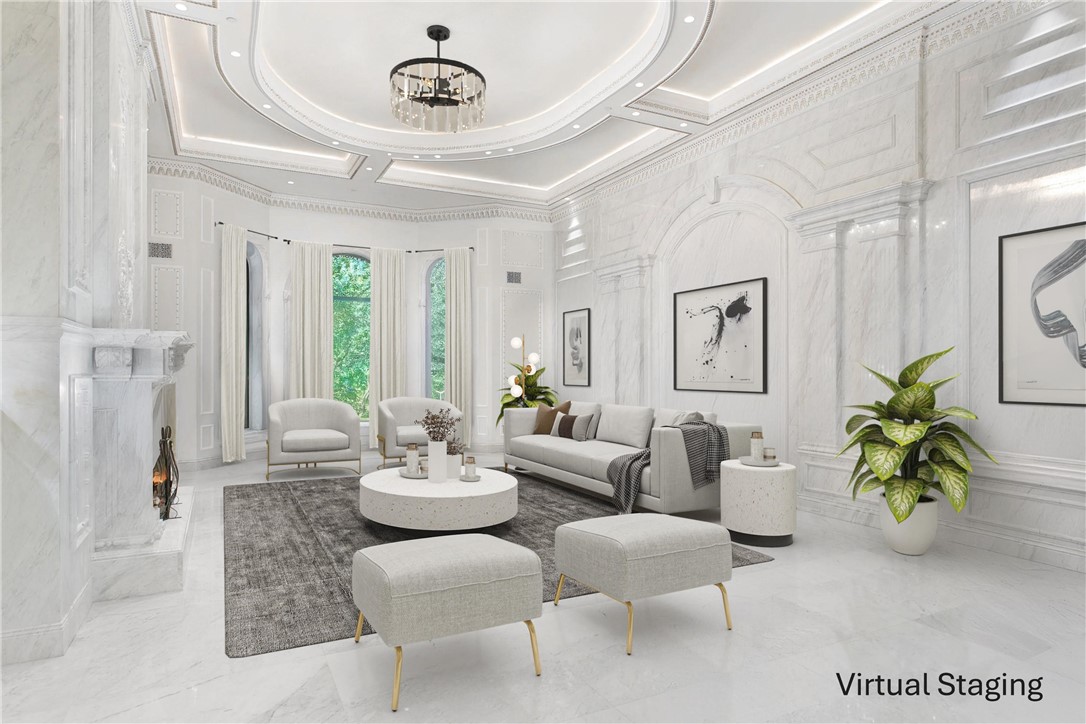Listing by: Edward Rodriguez, Real Broker, 949-280-8610
7 Beds
9 Baths
11,121 SqFt
Active
BRING ALL OFFERS! NEWLY BUILT, SINGLE-STORY primary residence, completed in 2023, was meticulously designed combining luxury with expert Feng Shui principles. Every detail has been thoughtfully tailored to create a harmonious & elegant living space. Positioned on 2.23 acres of landscaped grounds, this home was arranged by a renowned Feng Shui master to ensure harmony & ample natural light. As you enter the double gates & up the private permeable paved grand driveway, you're captivated in serenity & privacy, setting the stage for a truly remarkable living experience. Enter through the hand-forged solid iron double doors welcome you into a space adorned with Italian Carrara white marble floors & handcrafted wood panels, exuding elegance & balance. Platinum iron arched rails & natural Ashlar marble columns enhance the flow of energy throughout the home. The living spaces are bathed in natural light, streaming through stained glass skylights & arched windows, infusing each room with positive chi. Czech crystal chandeliers & intricate wood carvings add a touch of opulence, while custom cherry wood cabinets provide both functionality & beauty. The formal living room with one-of-a-kind marble fireplace takes center stage, surrounded by marble walls that radiate warmth & luxury. The primary suite boasts a marble fireplace, luxury wool carpet, sauna, two bathrooms & two walk-in closets, all designed to promote relaxation & well-being. Entertaining in the family room & bar/wine cellar, with Italian marble floors, a bar topped with Italian natural jade to create an atmosphere of sophistication and conviviality. The gourmet kitchen with Italian marble floors, cherry wood cabinets, & state-of-the-art Miele appliances, is a chef's dream. Outdoor amenities include a BBQ kitchen area perfect for al fresco dining & entertaining amidst the lush surroundings. The second story guest house offers a retreat for guests with two spacious bedrooms, two bathrooms, kitchen, living room, laundry room & two decks. With highly rated schools nearby, this property stands as a testament to the art of living well in modern luxury. The property also offers the opportunity for building an Accessory Dwelling Unit (ADU). Images of pool, garages/unit, primary bedroom, hallway, living room & office are conceptual & intended to illustrate potential ideas & are not to scale. Relevant entities approval is required. Pool blueprints available for preview. Home sold furnished with some exempted items.
Property Details | ||
|---|---|---|
| Price | $16,995,000 | |
| Bedrooms | 7 | |
| Full Baths | 8 | |
| Half Baths | 1 | |
| Total Baths | 9 | |
| Property Style | Mediterranean | |
| Lot Size Area | 97139 | |
| Lot Size Area Units | Square Feet | |
| Acres | 2.23 | |
| Property Type | Residential | |
| Sub type | SingleFamilyResidence | |
| MLS Sub type | Single Family Residence | |
| Stories | 1 | |
| Features | Bar,Crown Molding,High Ceilings,Pantry,Recessed Lighting,Storage,Two Story Ceilings,Wainscoting,Wet Bar | |
| Exterior Features | Awning(s),Barbecue Private,Rain Gutters | |
| Year Built | 2023 | |
| Subdivision | Rancho Santa Fe | |
| View | Canyon,Mountain(s),Neighborhood,Trees/Woods | |
| Roof | Clay,Spanish Tile,Tile | |
| Heating | Forced Air | |
| Lot Description | Back Yard,Cul-De-Sac,Front Yard,Horse Property,Landscaped,Secluded,Sprinkler System,Sprinklers Timer | |
| Laundry Features | Individual Room | |
| Pool features | None | |
| Parking Description | Auto Driveway Gate,Direct Garage Access,Driveway,Garage,Garage Faces Side,Garage Door Opener,Gated,Guest | |
| Parking Spaces | 6 | |
| Garage spaces | 6 | |
| Association Fee | 80 | |
| Association Amenities | Other | |
Geographic Data | ||
| Directions | North on Rancho Santa Fe Farm Rd, turn right on Poco Lago, go to the very end of the street which is a cul-de-sac, then turn left through the double gates up the long driveway. Note:Certain Maps are not working properly, directs to the wrong address. | |
| County | San Diego | |
| Latitude | 32.980788 | |
| Longitude | -117.170315 | |
| Market Area | 92067 - Rancho Santa Fe | |
Address Information | ||
| Address | 6884 Poco Lago, Rancho Santa Fe, CA 92067 | |
| Postal Code | 92067 | |
| City | Rancho Santa Fe | |
| State | CA | |
| Country | United States | |
Listing Information | ||
| Listing Office | Real Broker | |
| Listing Agent | Edward Rodriguez | |
| Listing Agent Phone | 949-280-8610 | |
| Attribution Contact | 949-280-8610 | |
| Compensation Disclaimer | The offer of compensation is made only to participants of the MLS where the listing is filed. | |
| Special listing conditions | Standard | |
| Ownership | Planned Development | |
| Virtual Tour URL | https://my.matterport.com/show/?m=Xn1omMdBaBq | |
School Information | ||
| District | San Dieguito Union | |
| Elementary School | Solana Highlands | |
| Middle School | Earl Warren | |
| High School | Torrey Pines | |
MLS Information | ||
| Days on market | 251 | |
| MLS Status | Active | |
| Listing Date | Mar 7, 2024 | |
| Listing Last Modified | Nov 14, 2024 | |
| Tax ID | 3031002500 | |
| MLS Area | 92067 - Rancho Santa Fe | |
| MLS # | OC24032323 | |
This information is believed to be accurate, but without any warranty.


