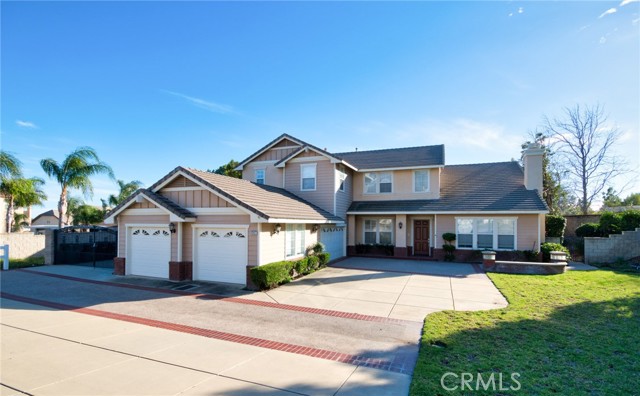Listing by: Qingming Zeng, We Trust Realty
5 Beds
5 Baths
4,722 SqFt
Active
Discover the unparalleled elegance of Carriage Estates with this majestic residence, nestled on a substantial 34,220 sq ft lot. This property boasts a sprawling main home encompassing over 4,200 sq ft of refined living space, complemented by a cozy 495 sq ft guest house equipped with a full bath, kitchen, and air conditioning. The main residence is a testament to luxurious comfort, featuring a ground level adorned with a sophisticated living room complete with a fireplace, an elegant formal dining room, a dedicated office space, a welcoming family room also with a fireplace, and a gourmet kitchen. The kitchen is a chef's dream with a central island breakfast bar, high-end Dacor appliances, granite countertops, a walk-in pantry, and extensive storage options. The master suite, located on the same level, offers a serene sitting area, a romantic fireplace, and an opulent ensuite bath with a dual-person shower and dual closets outfitted with organizers. Ascend the majestic wrought iron staircase to the upper floor, where a spacious loft/game room awaits, along with two generously sized bedrooms each with their own full baths, and a mini suite/mother-in-law quarters featuring a ¾ bath. The backyard is a paradise for entertainment, featuring a covered patio with heating and sound system, a built-in BBQ and fire pit, a PebbleTech rock pool with spa, waterfall, and rock slide, all set within lush tropical landscaping. The property includes a four-car garage plus ample RV parking, ensuring plenty of space for all your vehicles. Additionally, the home is equipped with a 72-panel solar system, fully paid for, to significantly reduce your electric bills. This home is not just a residence, but a statement of magnificence and luxury.
Property Details | ||
|---|---|---|
| Price | $1,980,000 | |
| Bedrooms | 5 | |
| Full Baths | 5 | |
| Total Baths | 5 | |
| Lot Size Area | 34220 | |
| Lot Size Area Units | Square Feet | |
| Acres | 0.7856 | |
| Property Type | Residential | |
| Sub type | SingleFamilyResidence | |
| MLS Sub type | Single Family Residence | |
| Stories | 2 | |
| Features | Ceiling Fan(s),Crown Molding,Granite Counters,High Ceilings,Recessed Lighting,Two Story Ceilings | |
| Year Built | 2000 | |
| View | Mountain(s) | |
| Heating | Central | |
| Lot Description | Back Yard,Front Yard,Landscaped,Lot 20000-39999 Sqft,Sprinkler System | |
| Laundry Features | Individual Room | |
| Pool features | Private,Heated,Pebble,Salt Water,Waterfall | |
| Parking Description | Driveway,Garage,Parking Space | |
| Parking Spaces | 4 | |
| Garage spaces | 4 | |
| Association Fee | 0 | |
Geographic Data | ||
| Directions | Off Day Creek Blvd from I-210 to North, right turn on Vintage, then left turn on Bronco Pl, and right turn on High Horse Dr. | |
| County | San Bernardino | |
| Latitude | 34.141041 | |
| Longitude | -117.532875 | |
| Market Area | 688 - Rancho Cucamonga | |
Address Information | ||
| Address | 12477 High Horse Dr, Rancho Cucamonga, CA 91739 | |
| Postal Code | 91739 | |
| City | Rancho Cucamonga | |
| State | CA | |
| Country | United States | |
Listing Information | ||
| Listing Office | We Trust Realty | |
| Listing Agent | Qingming Zeng | |
| Buyer Agency Compensation | 2.000 | |
| Buyer Agency Compensation Type | % | |
| Compensation Disclaimer | The offer of compensation is made only to participants of the MLS where the listing is filed. | |
| Special listing conditions | Standard | |
School Information | ||
| District | Etiwanda | |
| Elementary School | John Golden | |
| Middle School | Day Creek | |
| High School | Los Osos | |
MLS Information | ||
| Days on market | 50 | |
| MLS Status | Active | |
| Listing Date | Mar 8, 2024 | |
| Listing Last Modified | Apr 27, 2024 | |
| Tax ID | 0225421030000 | |
| MLS Area | 688 - Rancho Cucamonga | |
| MLS # | TR24034402 | |
This information is believed to be accurate, but without any warranty.


