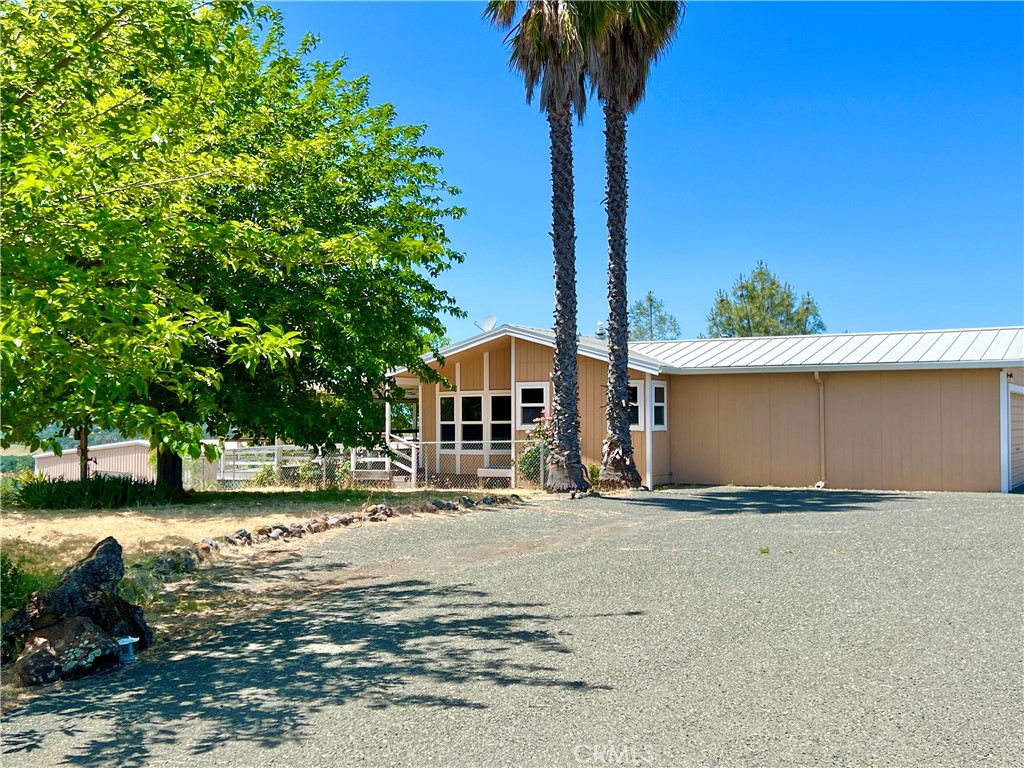Listing by: Rick White, Konocti Realty, 707-536-7858
3 Beds
2 Baths
2,400 SqFt
Active
This one-of-a-kind property offers privacy, panoramic views, and endless possibilities on a sprawling 2.36-acre hilltop estate. Imagine waking up to breathtaking sunrise vistas over Big Valley, Mount Konocti, and the Mayacama Mountain range. Picture yourself relaxing on the expansive wrap-around deck after a long day, soaking in the tranquil atmosphere with the sounds of nature all around. This immaculate 3-bedroom, 2-bathroom manufactured w/433 home, boasting 2400 square feet of living space, features modern vinyl plank flooring, a large living room and dining room, and a newer central AC unit for year-round comfort. A walk-in jetted tub in the master bath. Steel Roof with 1" rigid insulation, Dual Pane Windows and Propane On-Demand Hot Water provide energy efficiency. This property is truly an entertainer's dream. Enjoy relaxing soaks in the hot tub out back, or whip up culinary masterpieces in the well-equipped kitchen. Next to the home is a charming detached shop/studio building, perfect for a home office, art studio, what ever you need. This estate is a haven for the industrious with a massive 60' x 55' insulated industrial-grade steel shop. This fully equipped workshop features 480V, 3-phase power, two 12'H x 14'W roll-up doors, drive-through access, propane heating, plumbing, air-lines for pneumatics, a lavatory, and a 16' peak ceiling. The shop even boasts a large, air-conditioned office loft, making it the perfect space for any project or business venture. Peace of mind is guaranteed with a new well, about 4400-gallons of water storage, and a whole-house Kohler 20KW power backup generator.
Property Details | ||
|---|---|---|
| Price | $560,000 | |
| Bedrooms | 3 | |
| Full Baths | 2 | |
| Half Baths | 0 | |
| Total Baths | 2 | |
| Lot Size Area | 102802 | |
| Lot Size Area Units | Square Feet | |
| Acres | 2.36 | |
| Property Type | Residential | |
| Sub type | SingleFamilyResidence | |
| MLS Sub type | Single Family Residence | |
| Stories | 1 | |
| Features | Ceiling Fan(s),Formica Counters,Living Room Deck Attached | |
| Exterior Features | Rain Gutters,Satellite Dish,Fishing,Foothills,Lake,Hunting,Watersports,Mountainous,Rural | |
| Year Built | 1988 | |
| View | Hills,Mountain(s),Panoramic,See Remarks,Trees/Woods | |
| Roof | Metal | |
| Waterfront | Fishing in Community | |
| Heating | Central,Heat Pump | |
| Foundation | See Remarks | |
| Lot Description | Back Yard,Front Yard,Landscaped,Irregular Lot | |
| Laundry Features | Electric Dryer Hookup,Individual Room,Inside,Propane Dryer Hookup,Washer Hookup | |
| Pool features | None | |
| Parking Description | Detached Carport,Paved,Driveway Level,Garage,Garage Door Opener,Parking Space,See Remarks | |
| Parking Spaces | 3 | |
| Garage spaces | 2 | |
| Association Fee | 0 | |
Geographic Data | ||
| Directions | From CA 29 take Cole Creek Rd right on Live Oak go about 1/4 mile look for sign on left. | |
| County | Lake | |
| Latitude | 38.946144 | |
| Longitude | -122.828943 | |
| Market Area | LCKEL - Kelseyville | |
Address Information | ||
| Address | 7435 Live Oak Drive, Kelseyville, CA 95451 | |
| Postal Code | 95451 | |
| City | Kelseyville | |
| State | CA | |
| Country | United States | |
Listing Information | ||
| Listing Office | Konocti Realty | |
| Listing Agent | Rick White | |
| Listing Agent Phone | 707-536-7858 | |
| Attribution Contact | 707-536-7858 | |
| Compensation Disclaimer | The offer of compensation is made only to participants of the MLS where the listing is filed. | |
| Special listing conditions | Trust | |
| Ownership | None | |
School Information | ||
| District | Kelseyville Unified | |
MLS Information | ||
| Days on market | 289 | |
| MLS Status | Active | |
| Listing Date | Mar 8, 2024 | |
| Listing Last Modified | Dec 22, 2024 | |
| Tax ID | 007027310000 | |
| MLS Area | LCKEL - Kelseyville | |
| MLS # | LC24044842 | |
This information is believed to be accurate, but without any warranty.


