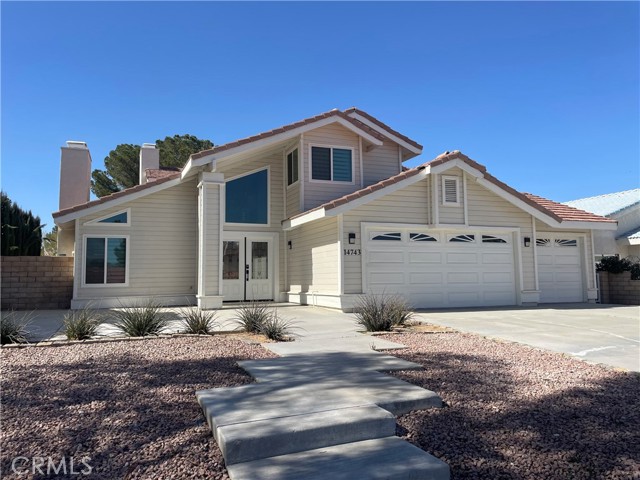Listing by: Eric Son, Real Estate eBroker Inc, 7605967377
3 Beds
3 Baths
2,123 SqFt
Active
Marketing Remark # CONCEPT: Incredibly stunning Modern Farmhouse nestle in High Desert Silver Lakes community. It`s all Sleek & Sassy. It`s even Young & Fresher, blends elements of Farmhouse but Modern & Contemporary even minimalist style.# NEWLY RENOVATED :Blow out the inside of the house Fully remodeled not by cheating out, without cutting corners.# DESIGNER`S FOCAL PONT: Super stream lined with the Modern Art-piece of Staircase to the second level was redesigned to give a wide space. # BEHIND THE SCENES: Electrical, Plumbing and New drywall with Water Proof SPC Flooring, New Cabinets with Quartz counter tops, all new LG appliances. Glass showers, Free- standing bath Tub in the primary Bath. All brand- new Windows and Patio Doors. Contemporary Chandelier and all electrical fixtures have expended to sexy new mixed metal with LED light. New Exterior and Interior Paint. New Evaporate Cooling system. The HVAC system( Heating & A/C) at only 3 years old. The automatic Sprinkler system and the Exterior Lights with sensor. # HOUSE DESCRIPTION: 2 story home featuring 3 bedrooms 2 full baths upstairs and 4th room as the Home Office behind a Glass door and bathroom with shower at entry level. House Location; Located on # 3 North great overlooking the pin. # SILVER LAKES AMENITY:27 holes championship golf course with unlimited free golf and HOA dues of only $ 194 monthly. Horse Boarding, Tennis. 2 lakes to swim and boating, fishing, and water sports. Olympic size and kiddie swimming pools, Gym with an absolute awesome view. Parks, BBQ areas, Beaches, and so much much more. Buy here, Live here, and enjoy the Vacation side of life. You Deserve it.
Property Details | ||
|---|---|---|
| Price | $515,000 | |
| Bedrooms | 3 | |
| Full Baths | 2 | |
| Half Baths | 1 | |
| Total Baths | 3 | |
| Lot Size Area | 7800 | |
| Lot Size Area Units | Square Feet | |
| Acres | 0.1791 | |
| Property Type | Residential | |
| Sub type | SingleFamilyResidence | |
| MLS Sub type | Single Family Residence | |
| Stories | 2 | |
| Year Built | 1989 | |
| View | Golf Course,Mountain(s),Neighborhood | |
| Heating | Central | |
| Lot Description | 0-1 Unit/Acre | |
| Laundry Features | Inside | |
| Pool features | Association | |
| Parking Spaces | 650 | |
| Garage spaces | 650 | |
| Association Fee | 205 | |
| Association Amenities | Pickleball,Pool,Spa/Hot Tub,Sauna,Fire Pit,Barbecue,Outdoor Cooking Area,Picnic Area,Playground,Dog Park,Dock,Golf Course,Tennis Court(s),Paddle Tennis,Racquetball,Bocce Ball Court,Biking Trails,Hiking Trails,Horse Trails,Gym/Ex Room,Clubhouse,Card Room,Banquet Facilities,Meeting Room,Storage,Common RV Parking,Cable TV,Electricity,Gas,Trash,Utilities,Sewer,Water,Pet Rules,Management,Security | |
Geographic Data | ||
| Directions | N/A | |
| County | San Bernardino | |
| Latitude | 34.760659 | |
| Longitude | -117.34162 | |
| Market Area | HNDL - Helendale | |
Address Information | ||
| Address | 14743 Blue Grass Drive, Helendale, CA 92342 | |
| Postal Code | 92342 | |
| City | Helendale | |
| State | CA | |
| Country | United States | |
Listing Information | ||
| Listing Office | Real Estate eBroker Inc | |
| Listing Agent | Eric Son | |
| Listing Agent Phone | 7605967377 | |
| Buyer Agency Compensation | 2.250 | |
| Attribution Contact | 7605967377 | |
| Buyer Agency Compensation Type | % | |
| Compensation Disclaimer | The offer of compensation is made only to participants of the MLS where the listing is filed. | |
| Special listing conditions | Standard | |
School Information | ||
| District | Victor Valley Union High | |
MLS Information | ||
| Days on market | 6 | |
| MLS Status | Active | |
| Listing Date | Mar 8, 2024 | |
| Listing Last Modified | Mar 9, 2024 | |
| Tax ID | 0467362100000 | |
| MLS Area | HNDL - Helendale | |
| MLS # | HD24047882 | |
This information is believed to be accurate, but without any warranty.


